Terra at Piney Point - Apartment Living in Houston, TX
About
Office Hours
Monday through Friday: 8:30 AM to 5:30 PM. Saturday: 10:00 AM to 5:00 PM. Sunday: Closed.
Look no further for a one-of-a-kind apartment community, because you've found it at Terra at Piney Point apartments in Houston, Texas. Our charming community offers unparalleled convenience, with tempting dining, recreation, and shopping opportunities just minutes away. You'll love the endless fun and entertainment our city provides. Our prime location offers easy access to prestigious local schools and top medical centers, ensuring convenience for every aspect of your life.
Become a resident today and enjoy all the perks of the stunning amenities in our community, like the resort-style pool, outdoor summer kitchens, and community garden that delights on a sunny day. Appreciate the lush landscaping and have a refreshing experience in the serene courtyard with a 200-year-old oak tree and beautiful fountains. Lounge with neighbors in the clubhouse, and meet your fitness goals in our state of the art fitness center. Contact our friendly management team for a tour and join us at Terra at Piney Point in Houston, TX today!
With one, two, and three-bedroom floor plans to choose from, our apartments for rent are designed with your comfort in mind. You will love your pet-friendly, open-concept home with a subway tile backsplash and beautiful high ceilings. Relax after a long day in the walk-in shower and tubs, and enjoy fresh air on your balcony or patio. Chores are a breeze with a washer and dryer in-home, adding convenience to your lifestyle.
Floor Plans
1 Bedroom Floor Plan
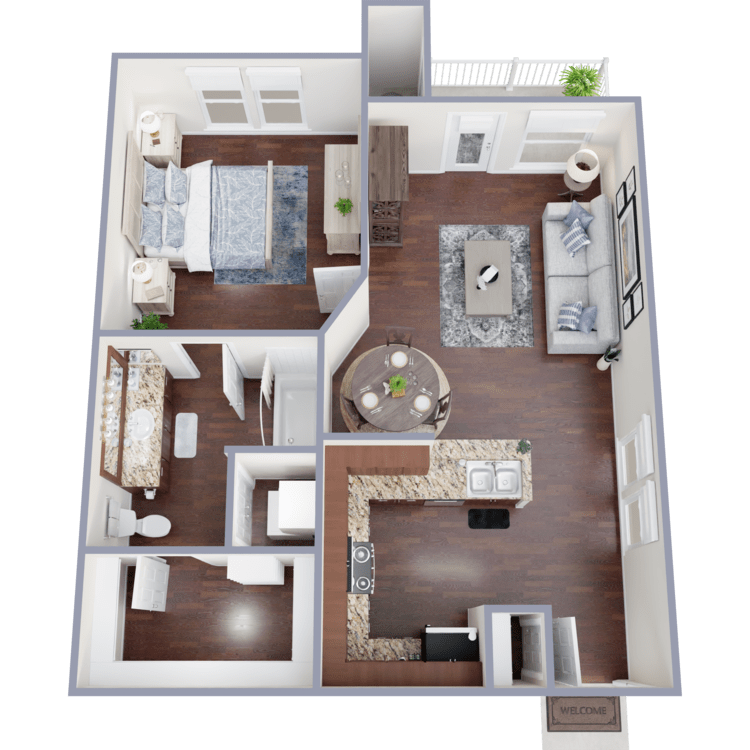
Avalon
Details
- Beds: 1 Bedroom
- Baths: 1
- Square Feet: 675
- Rent: $1098-$1320
- Deposit: Call for details.
Floor Plan Amenities
- Extra Storage
- Designer Light Fixtures
- Full Sized Washer and Dryer
- Granite Countertops
- Hardwood Floors
- Linen Closets, Coat Closets and Pantries
- Expansive Walk-In Closets
- Subway Tile Backsplash
- Walk-In Showers
* In Select Apartment Homes
Floor Plan Photos
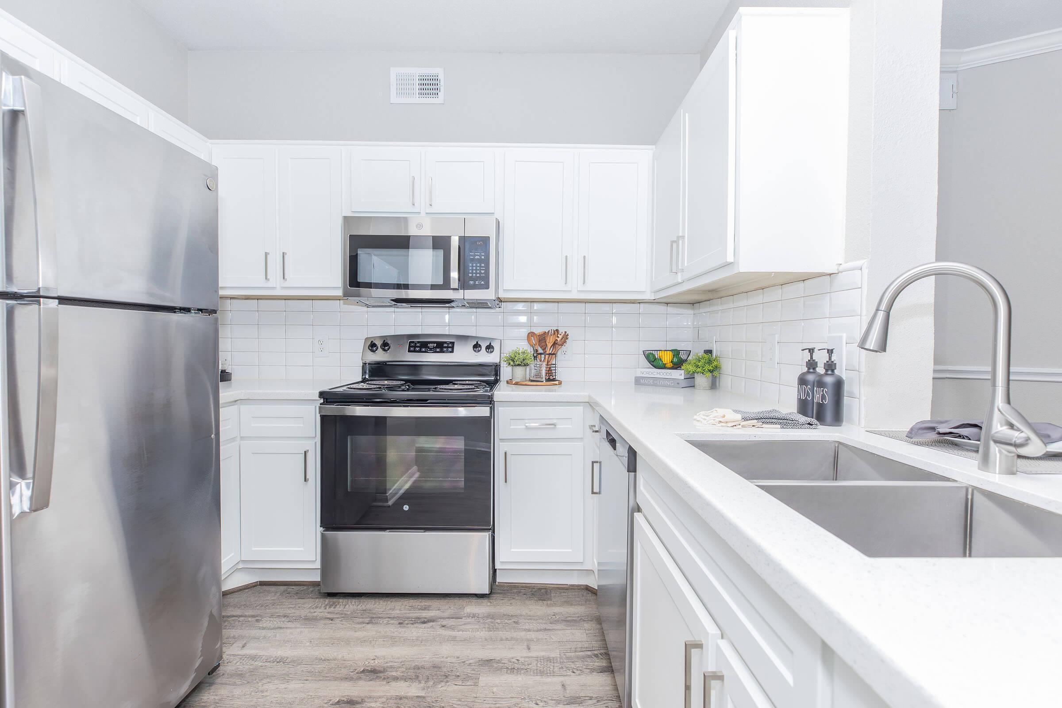
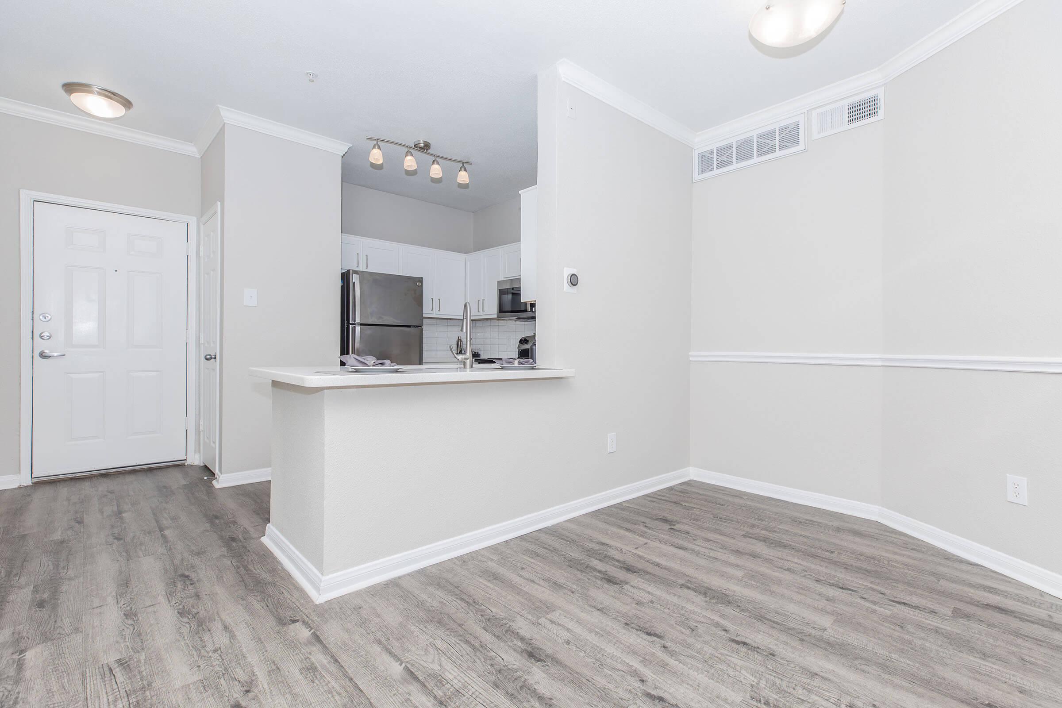
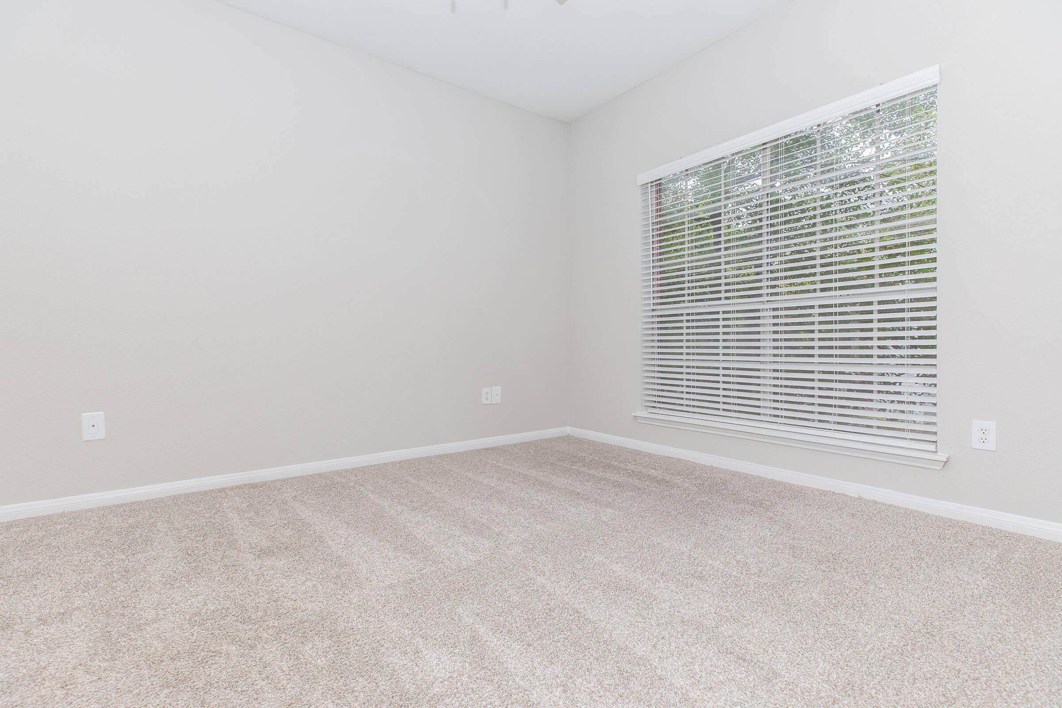
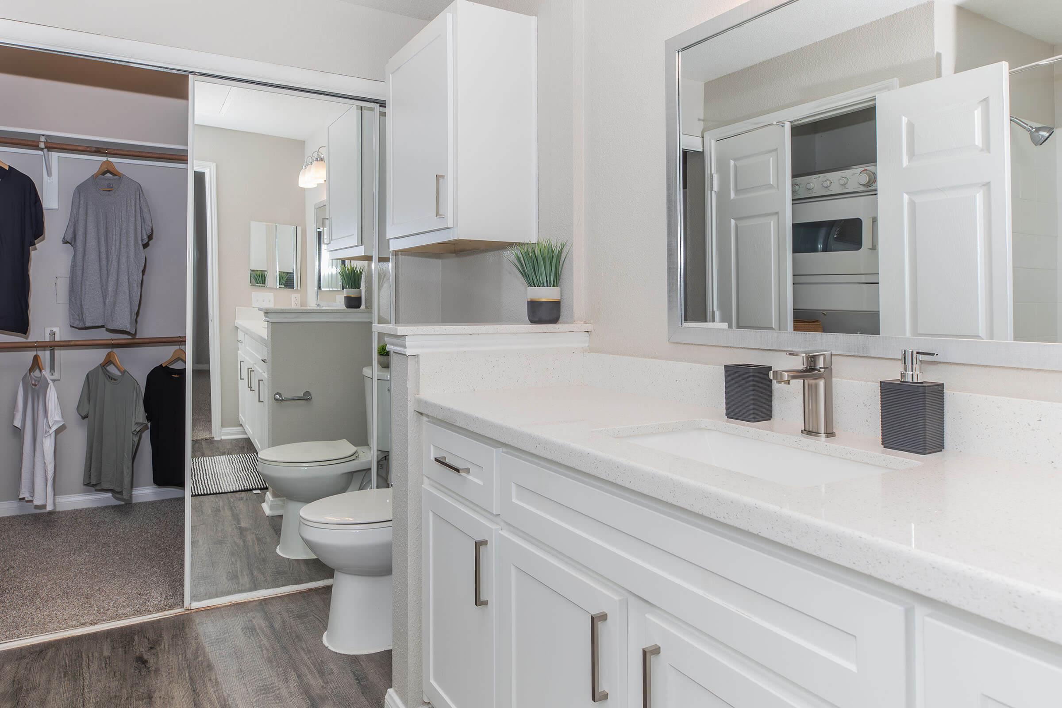
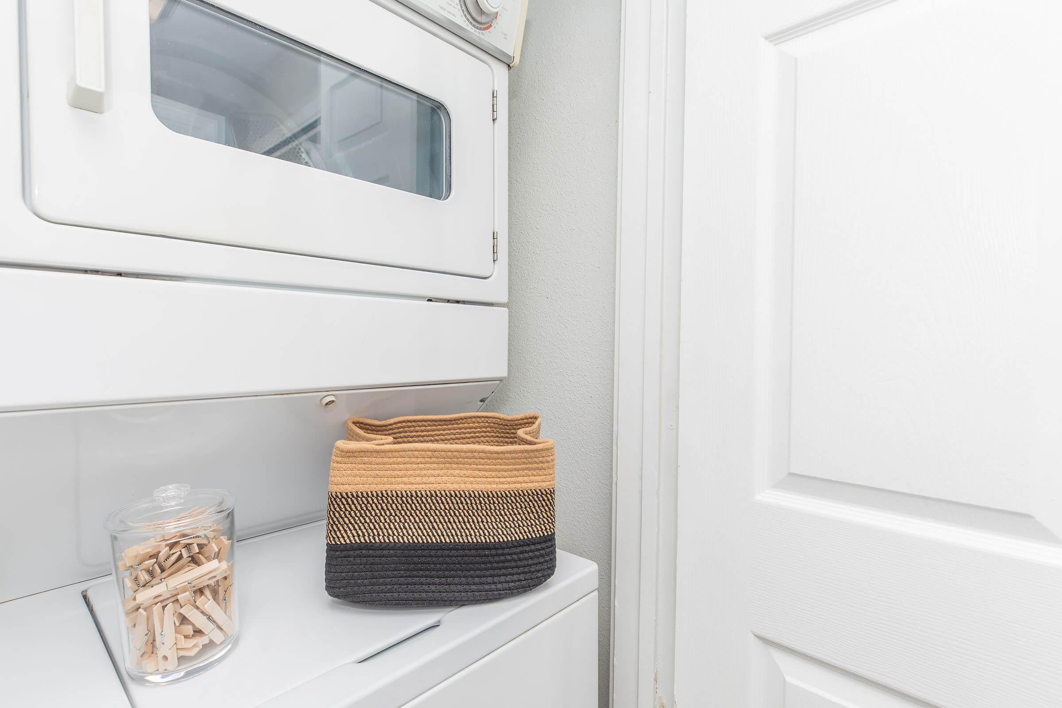
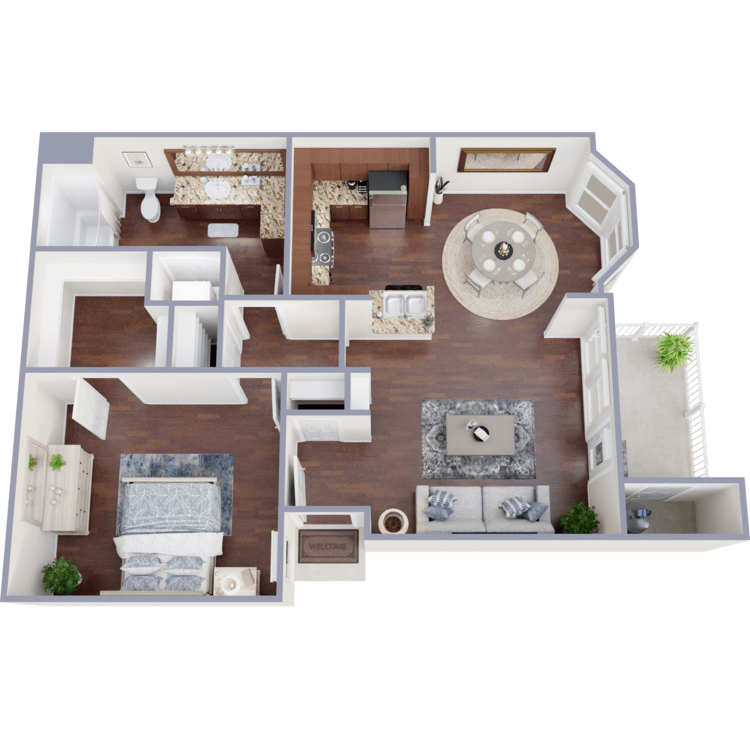
Broadgreen
Details
- Beds: 1 Bedroom
- Baths: 1
- Square Feet: 792
- Rent: $1110-$1340
- Deposit: Call for details.
Floor Plan Amenities
- Extra Storage
- Designer Light Fixtures
- Full Sized Washer and Dryer
- Granite Countertops
- Hardwood Floors
- Linen Closets, Coat Closets and Pantries
- Expansive Walk-In Closets
- Subway Tile Backsplash
- Walk-In Showers
* In Select Apartment Homes
Floor Plan Photos
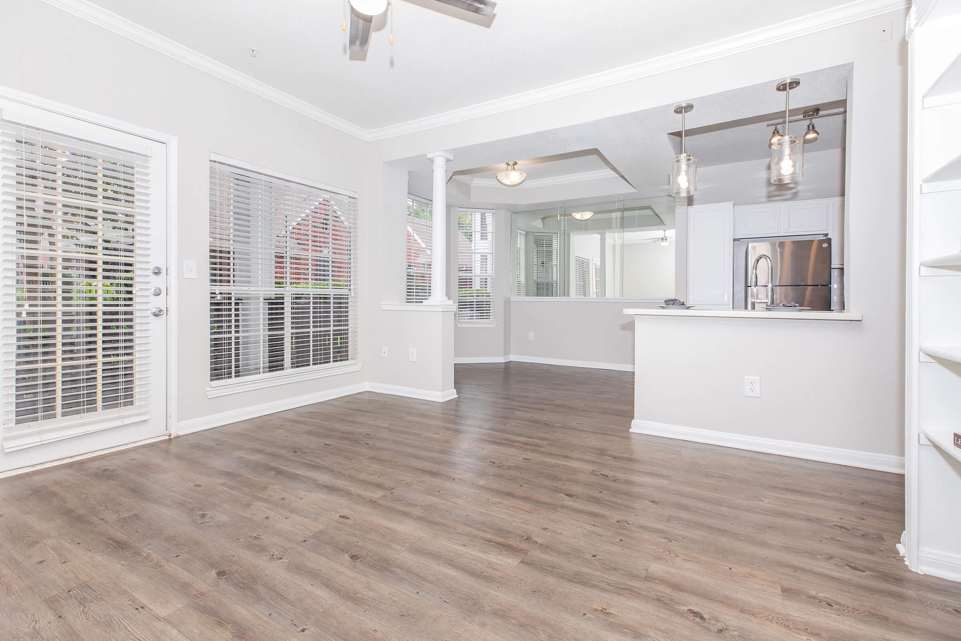
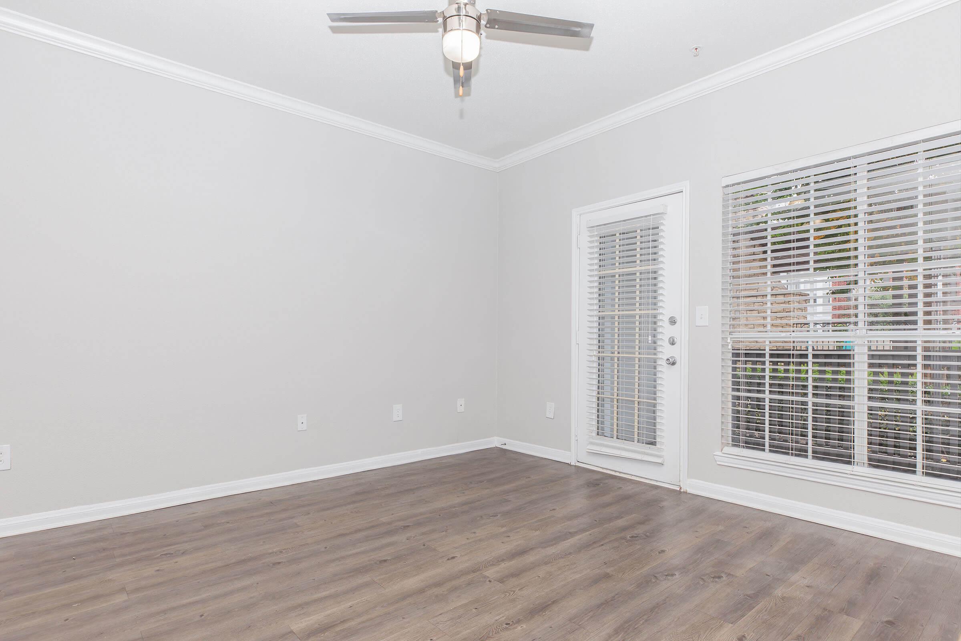
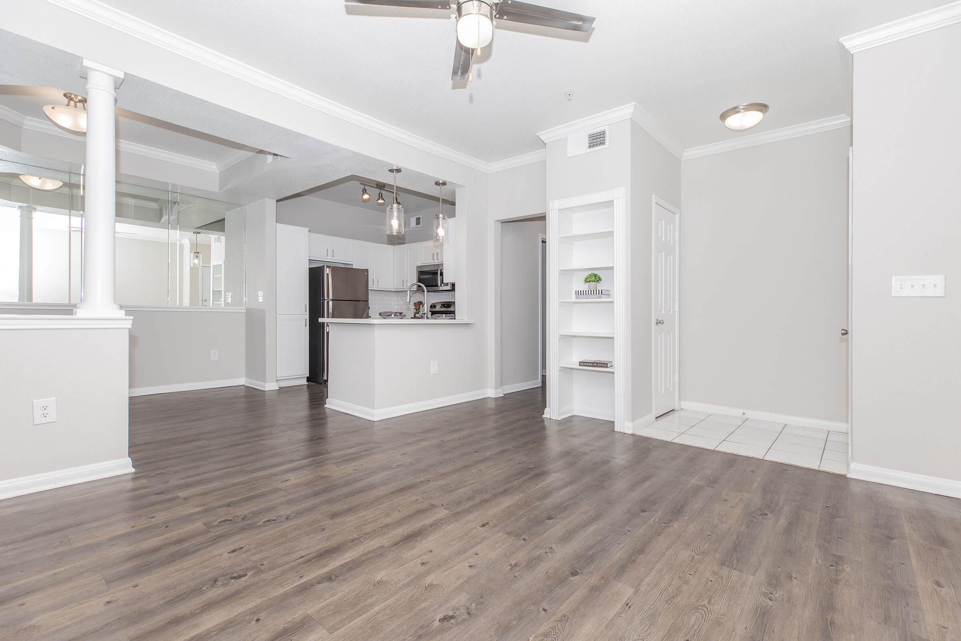

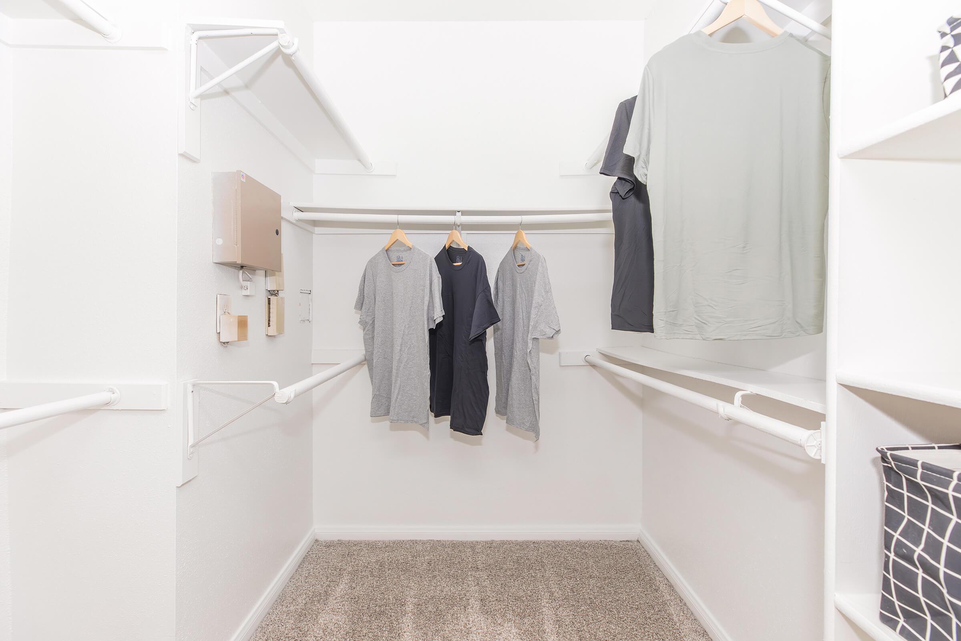
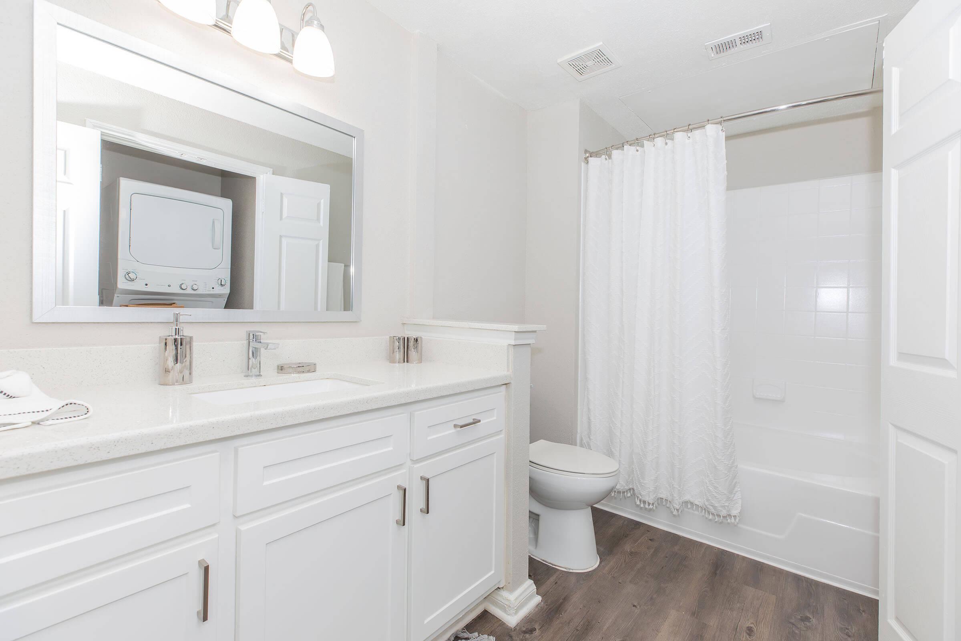
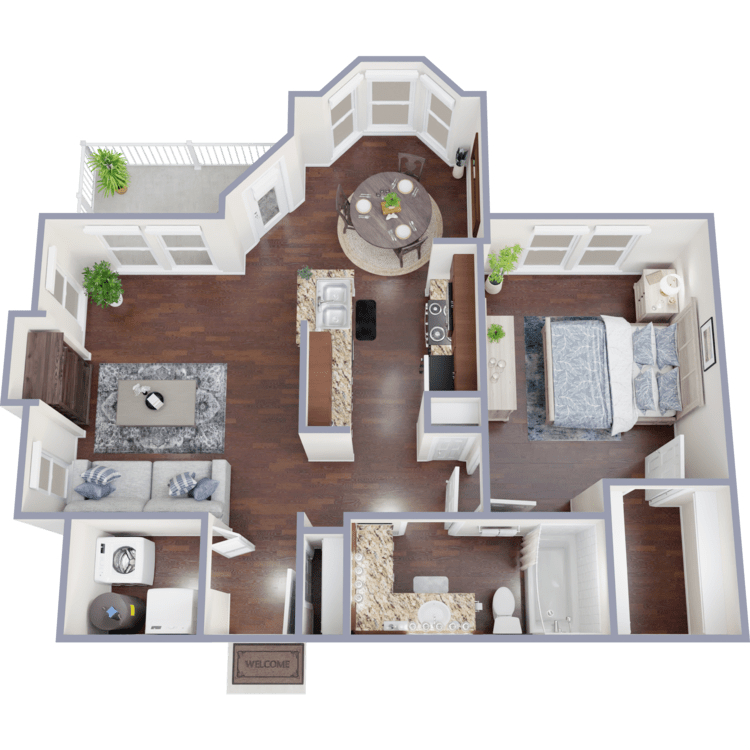
Creekbend
Details
- Beds: 1 Bedroom
- Baths: 1
- Square Feet: 822
- Rent: $1158-$1420
- Deposit: Call for details.
Floor Plan Amenities
- Extra Storage
- Designer Light Fixtures
- Full Sized Washer and Dryer
- Granite Countertops
- Hardwood Floors
- Linen Closets, Coat Closets and Pantries
- Expansive Walk-In Closets
- Subway Tile Backsplash
- Walk-In Showers
* In Select Apartment Homes
Floor Plan Photos
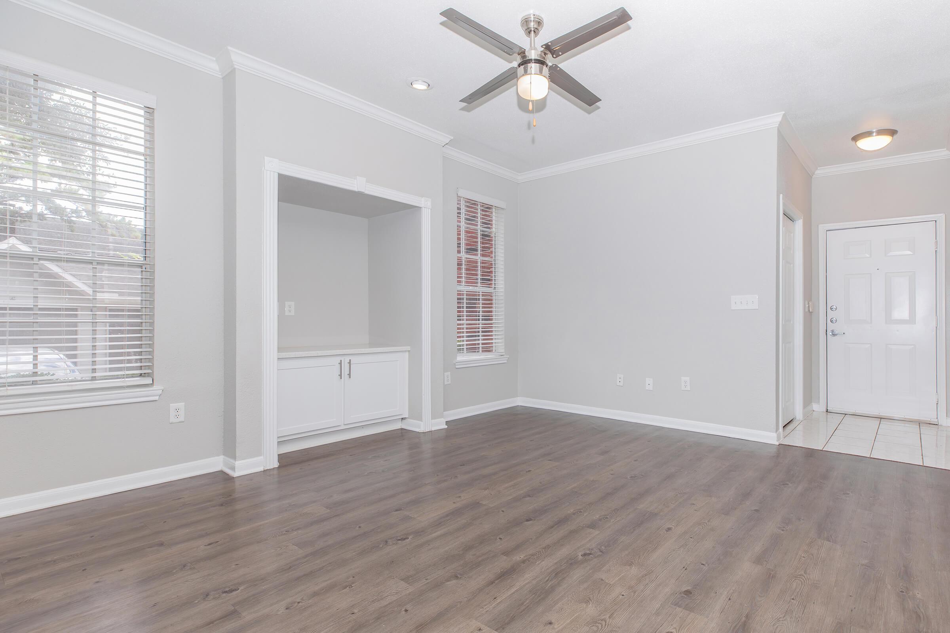
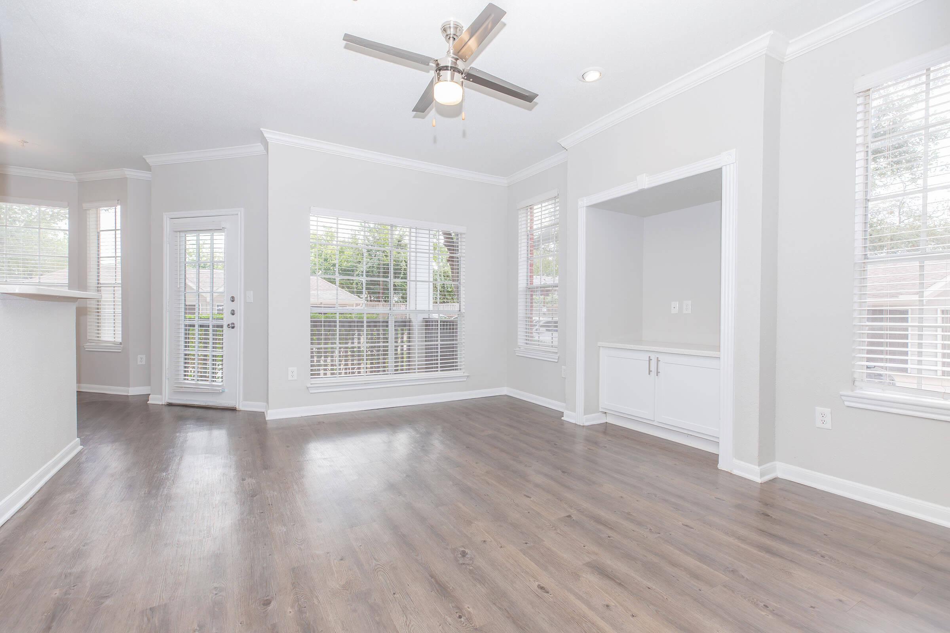
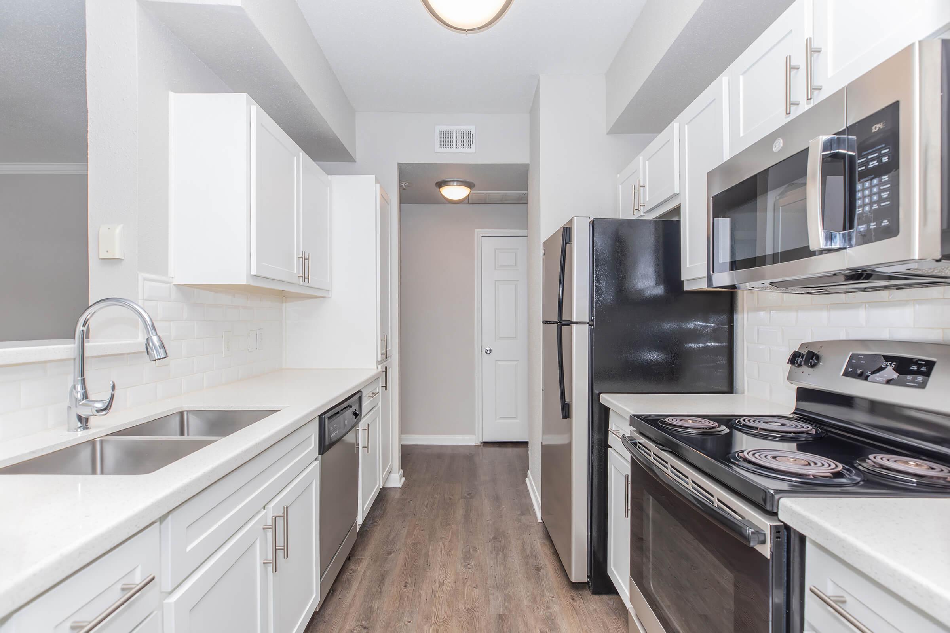
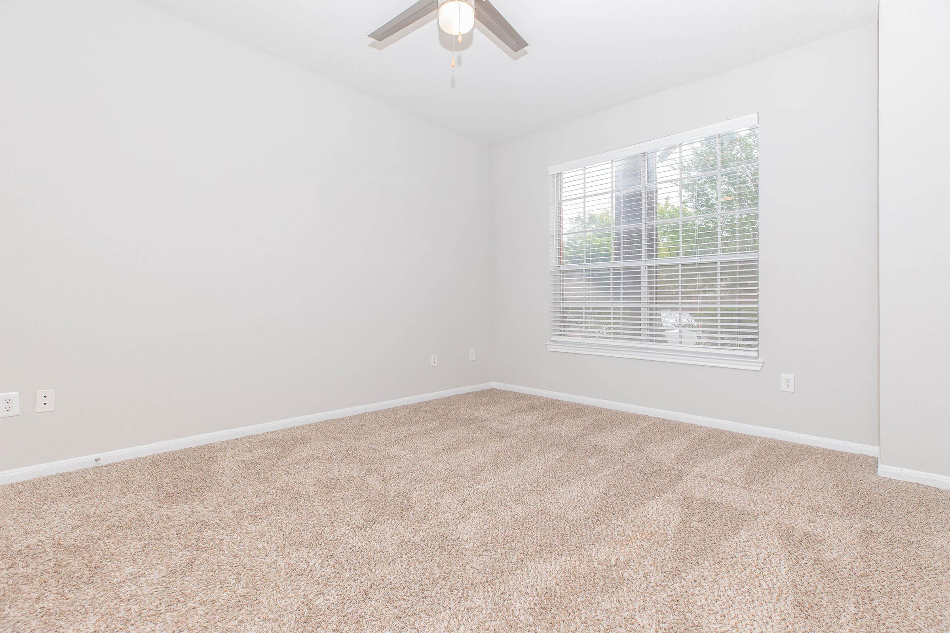
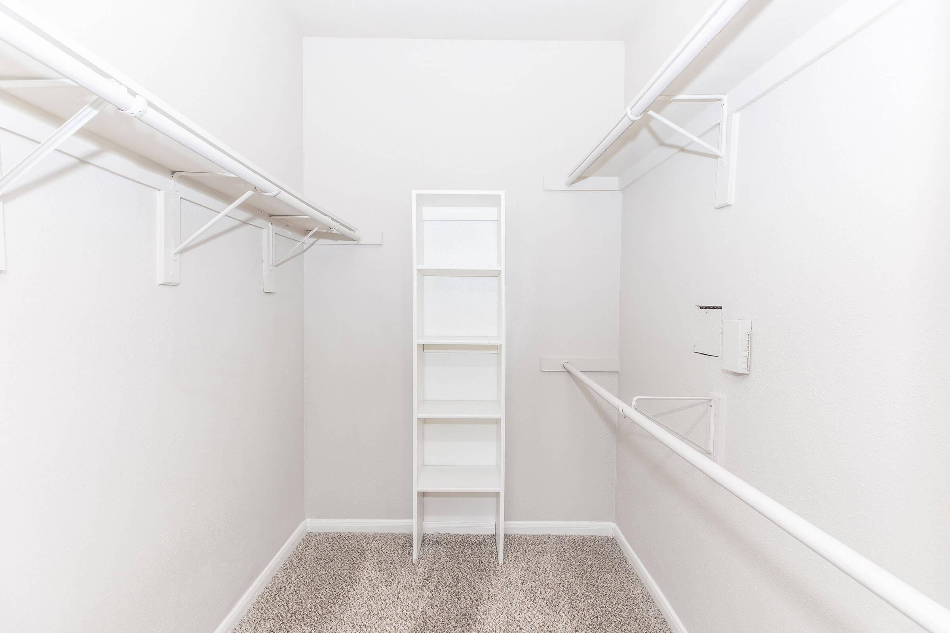
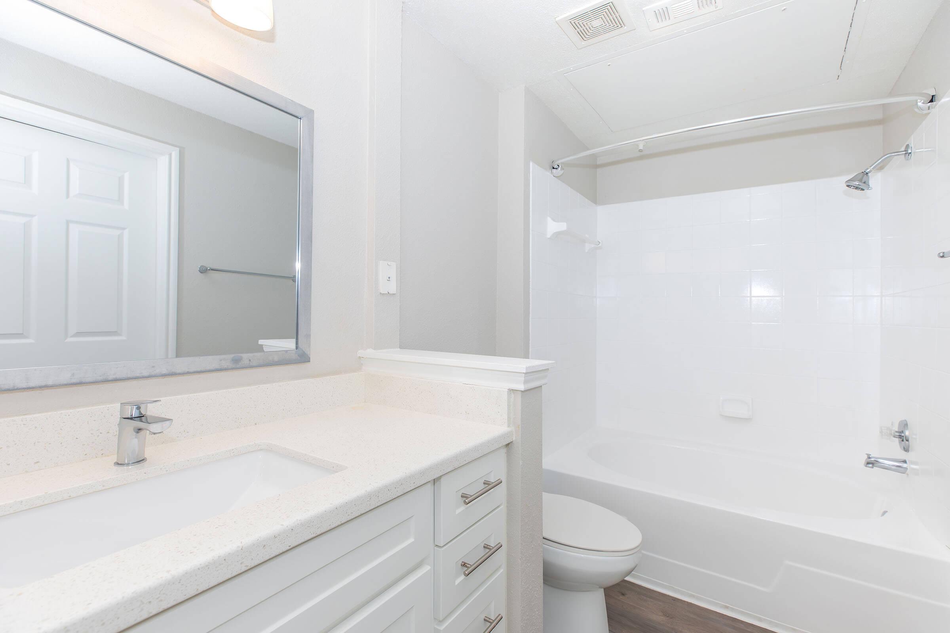
2 Bedroom Floor Plan
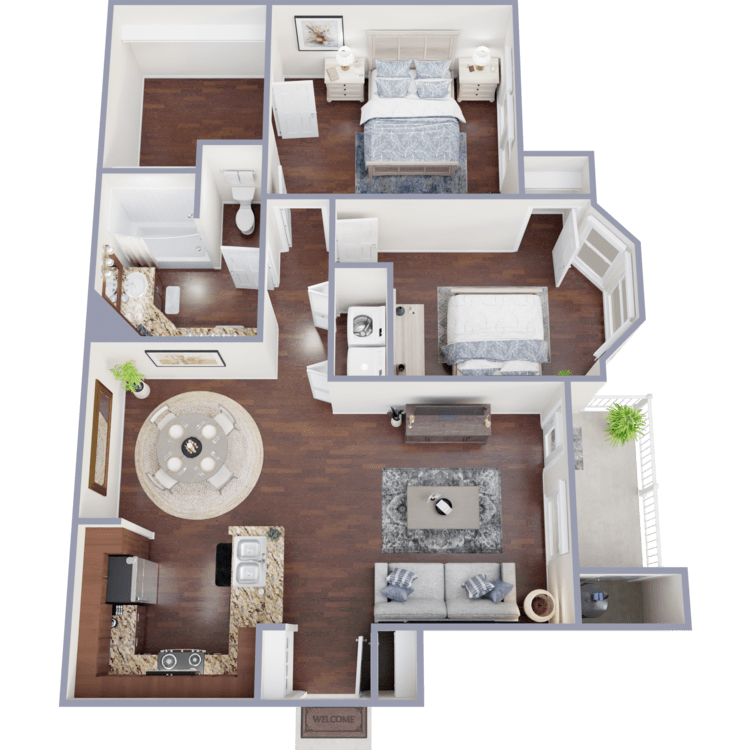
Deerwood
Details
- Beds: 2 Bedrooms
- Baths: 1
- Square Feet: 960
- Rent: $1315-$1575
- Deposit: Call for details.
Floor Plan Amenities
- Extra Storage
- Designer Light Fixtures
- Full Sized Washer and Dryer
- Granite Countertops
- Hardwood Floors
- Linen Closets, Coat Closets and Pantries
- Expansive Walk-In Closets
- Subway Tile Backsplash
- Walk-In Showers
* In Select Apartment Homes
Floor Plan Photos
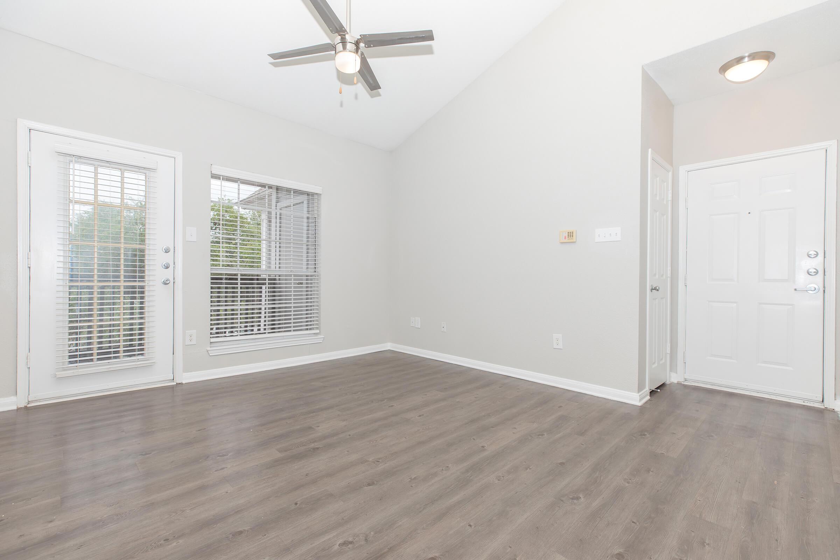
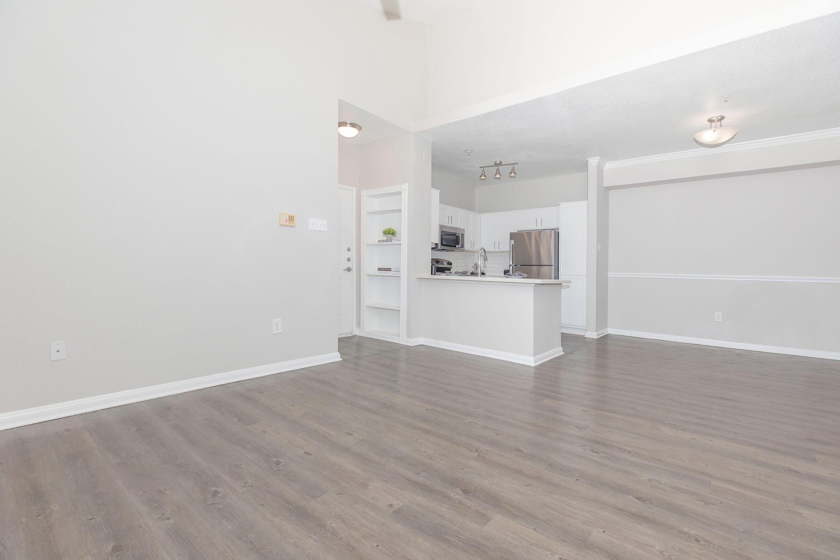
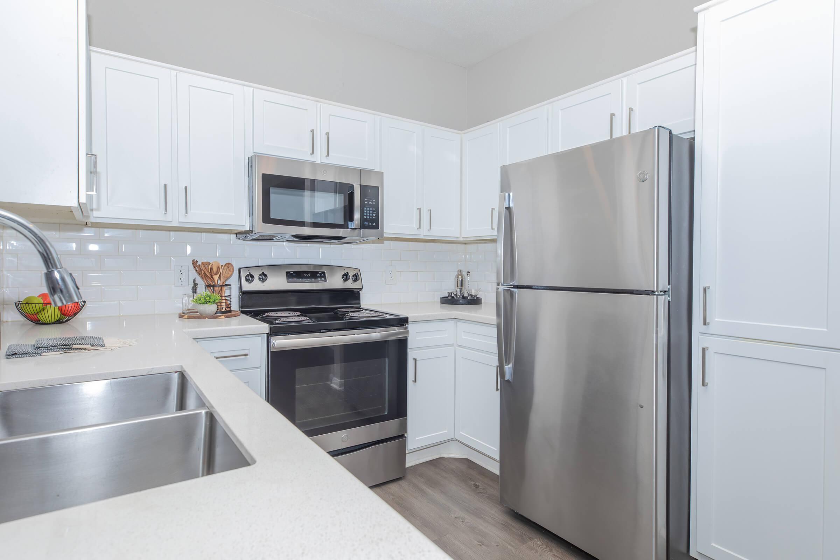
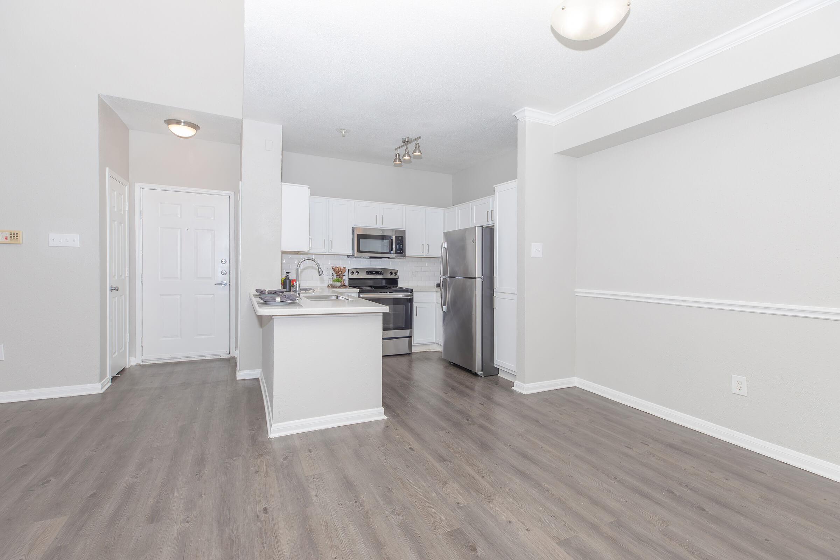
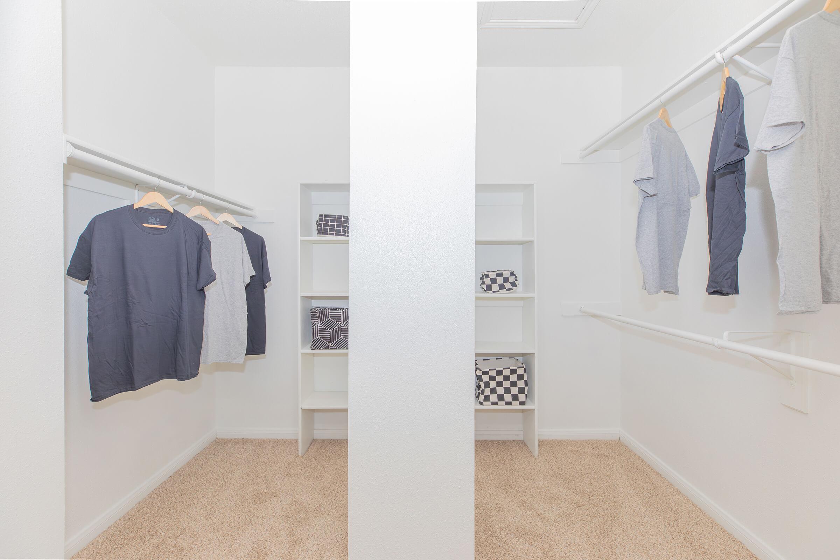

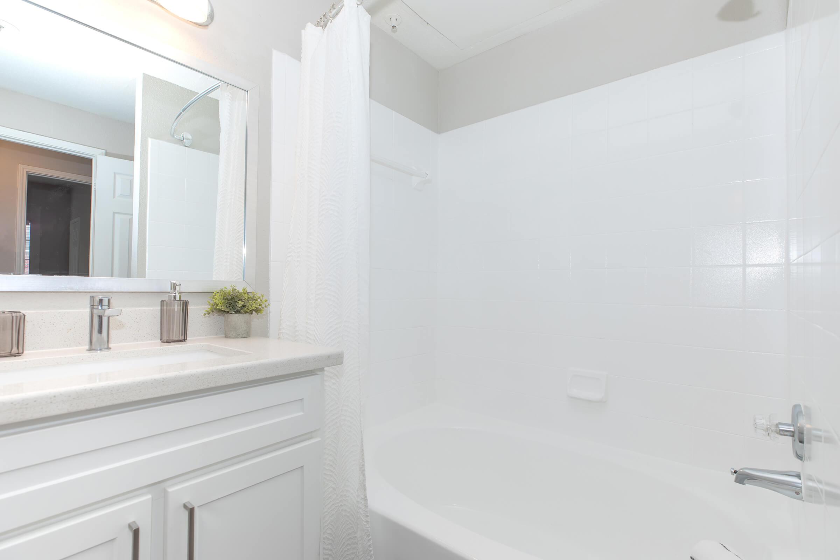
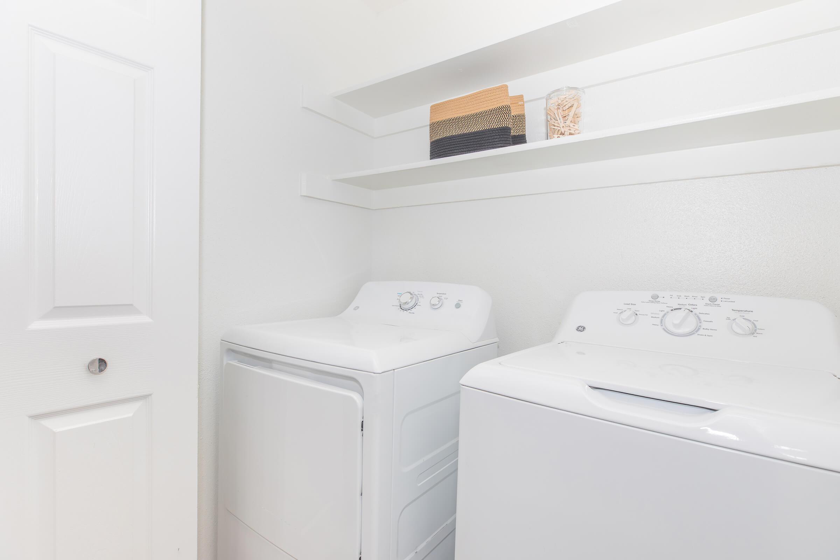
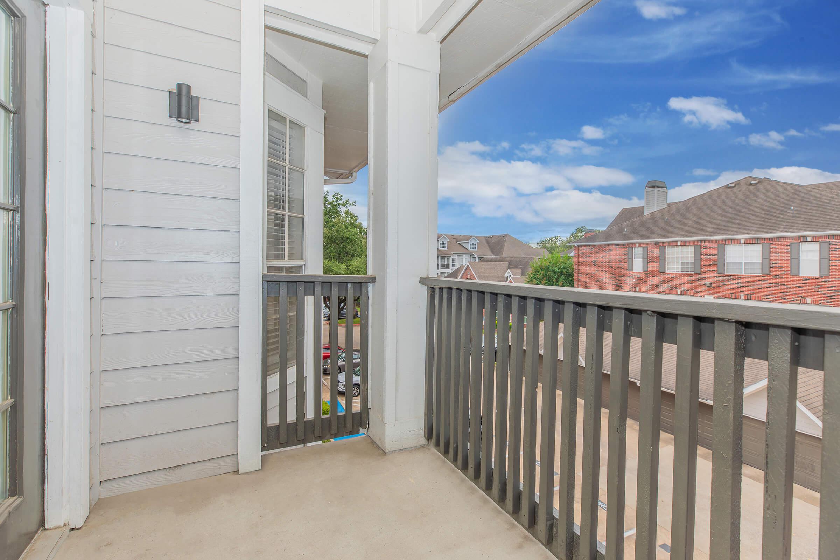
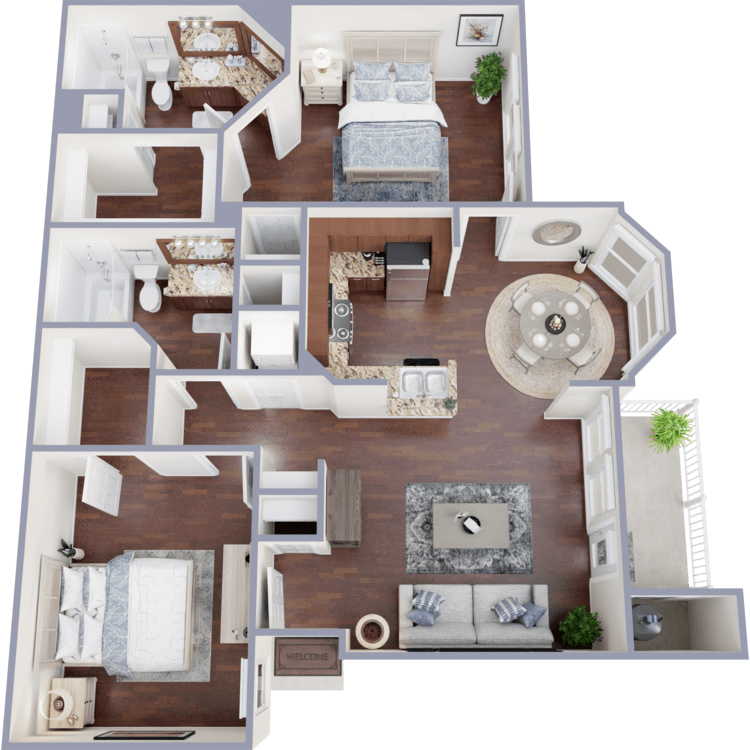
Eden
Details
- Beds: 2 Bedrooms
- Baths: 2
- Square Feet: 1067
- Rent: $1440-$1751
- Deposit: Call for details.
Floor Plan Amenities
- Extra Storage
- Designer Light Fixtures
- Full Sized Washer and Dryer
- Granite Countertops
- Hardwood Floors
- Linen Closets, Coat Closets and Pantries
- Expansive Walk-In Closets
- Subway Tile Backsplash
- Walk-In Showers
* In Select Apartment Homes
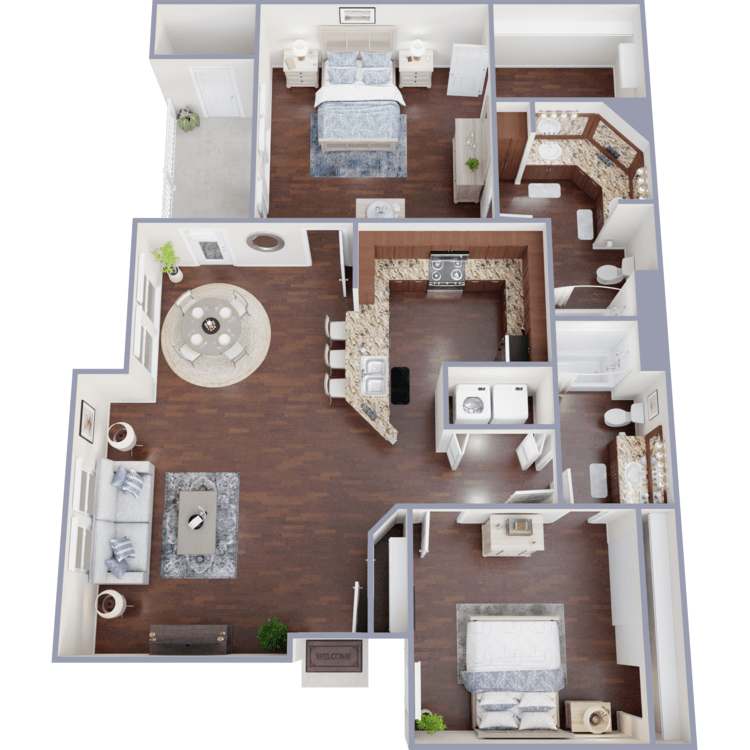
Ferndale
Details
- Beds: 2 Bedrooms
- Baths: 2
- Square Feet: 1106
- Rent: $1560-$1820
- Deposit: Call for details.
Floor Plan Amenities
- Extra Storage
- Designer Light Fixtures
- Full Sized Washer and Dryer
- Granite Countertops
- Hardwood Floors
- Linen Closets, Coat Closets and Pantries
- Expansive Walk-In Closets
- Subway Tile Backsplash
- Walk-In Showers
* In Select Apartment Homes
3 Bedroom Floor Plan
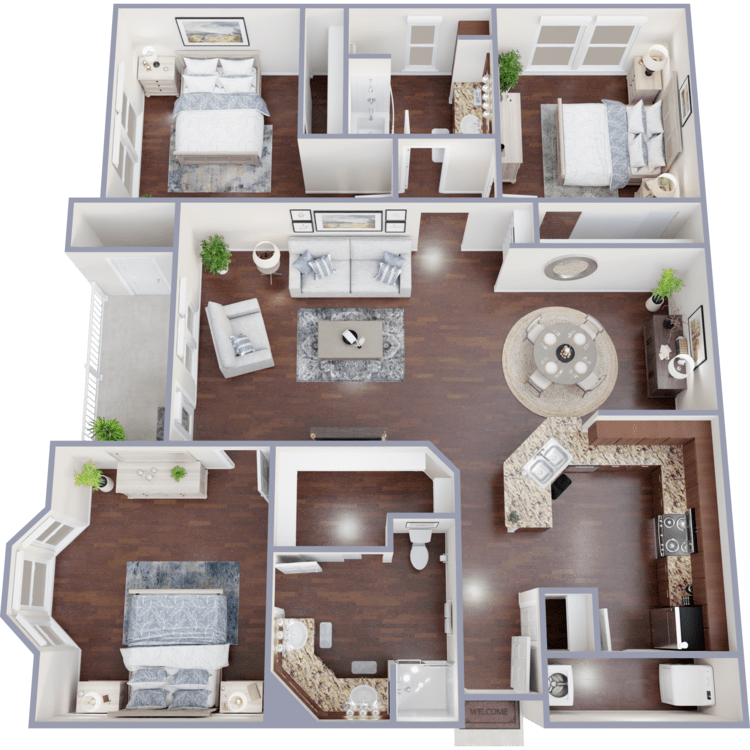
Greenleaf
Details
- Beds: 3 Bedrooms
- Baths: 2
- Square Feet: 1323
- Rent: $1710-$1945
- Deposit: Call for details.
Floor Plan Amenities
- Extra Storage
- Designer Light Fixtures
- Full Sized Washer and Dryer
- Granite Countertops
- Hardwood Floors
- Linen Closets, Coat Closets and Pantries
- Expansive Walk-In Closets
- Subway Tile Backsplash
- Walk-In Showers
* In Select Apartment Homes
Floor Plan Photos
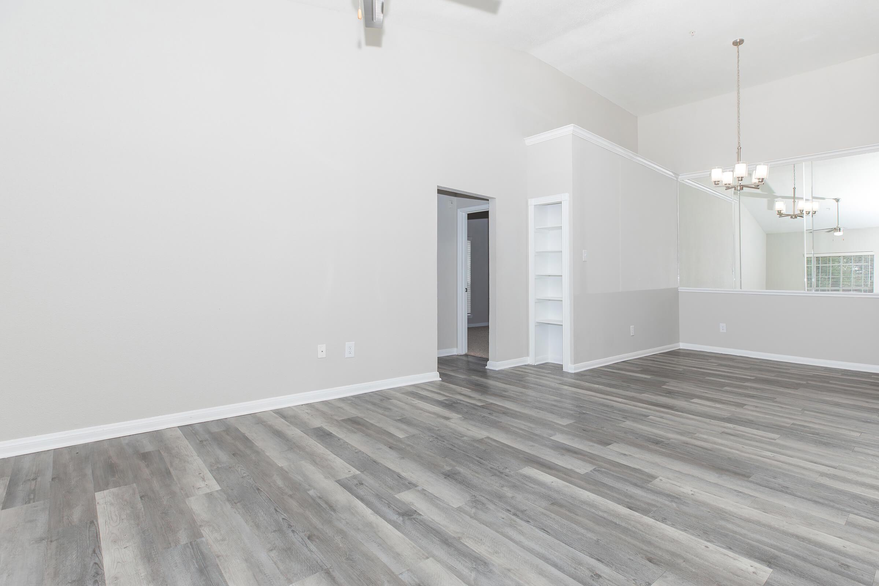
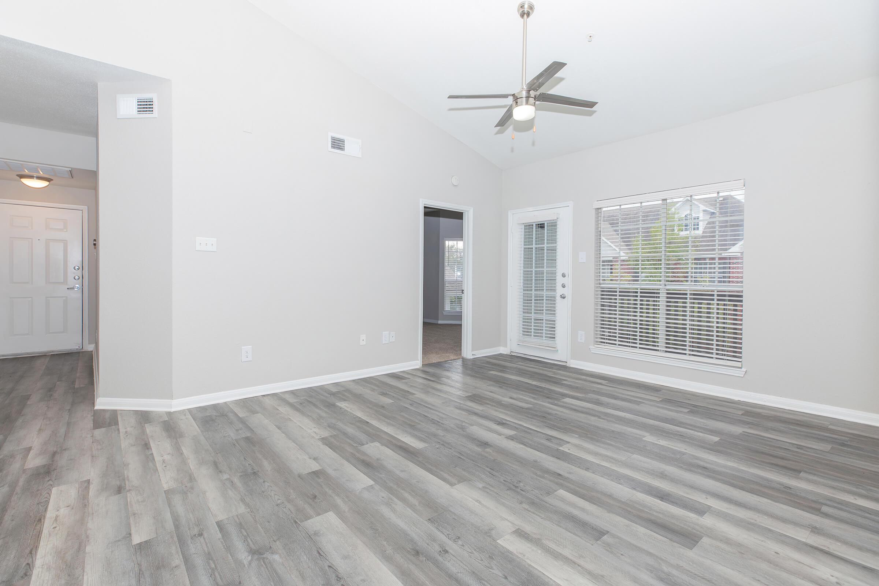
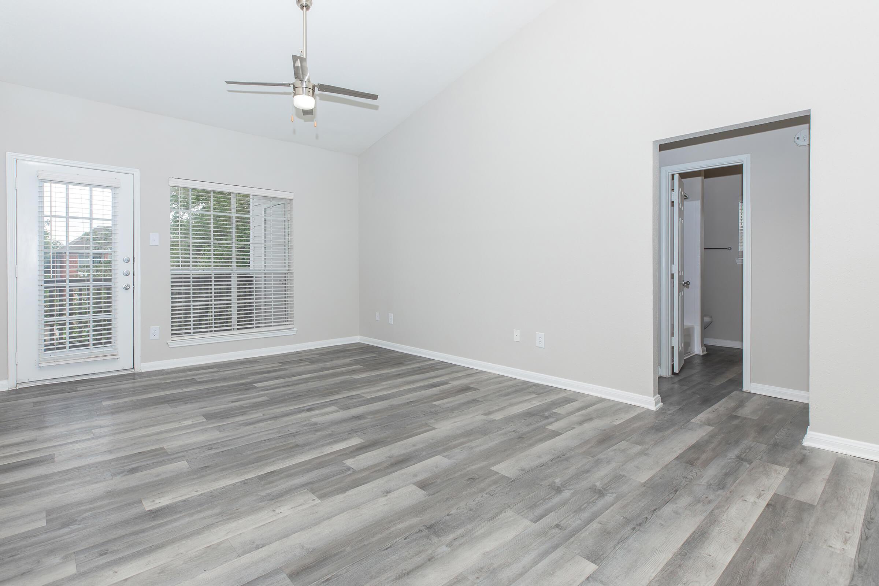
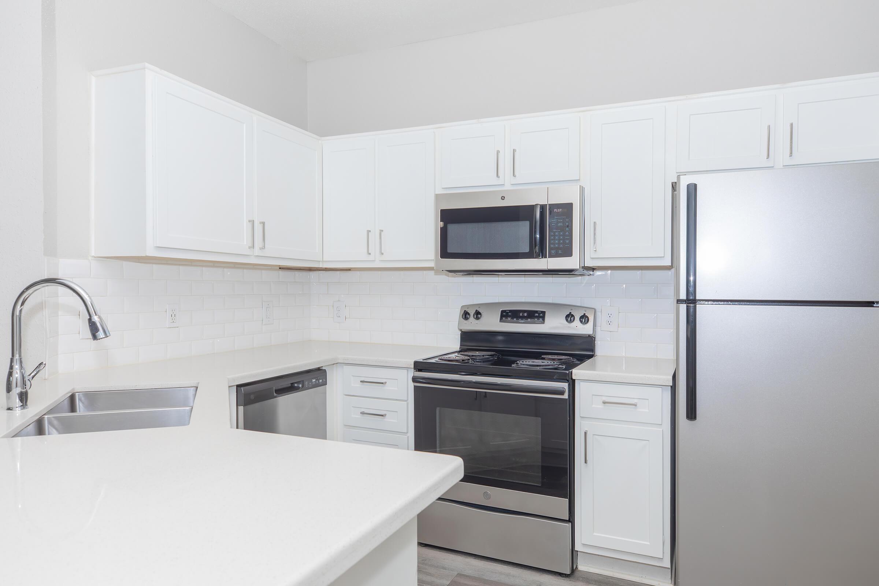
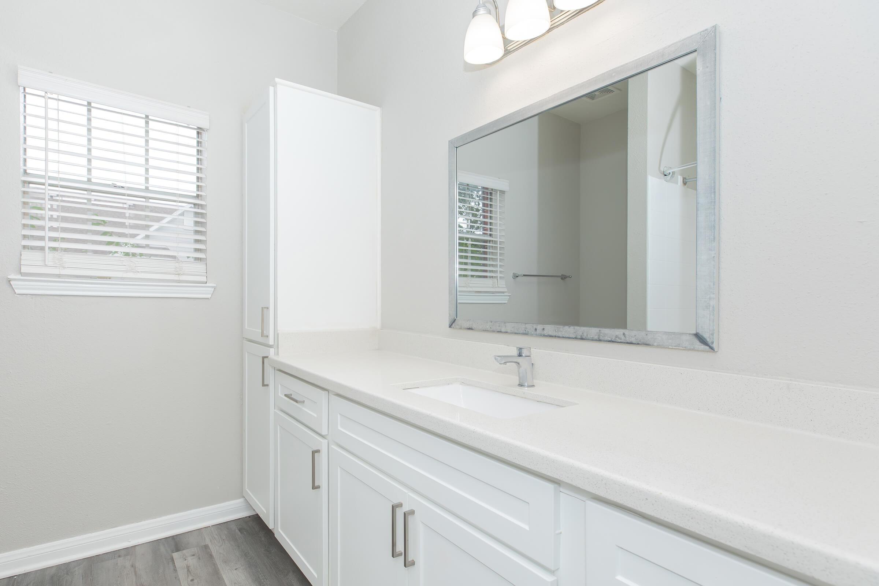
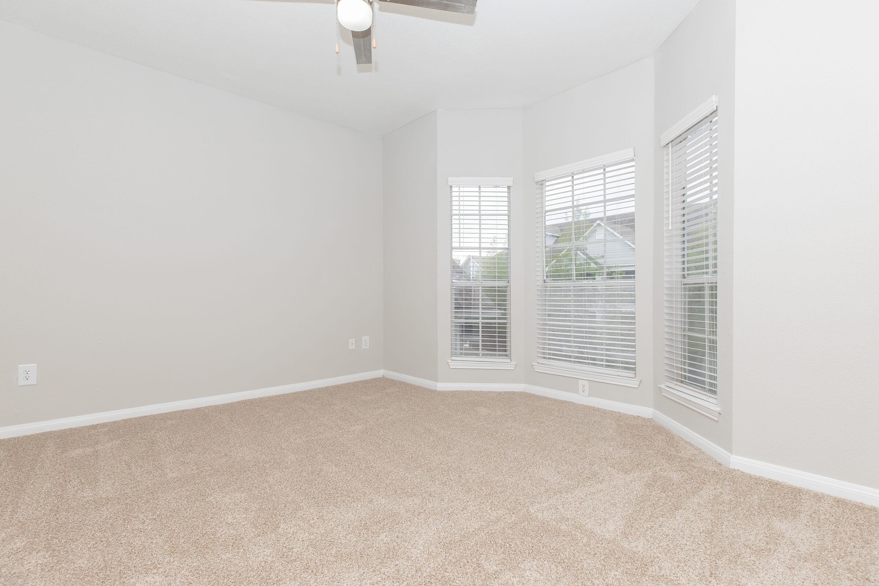
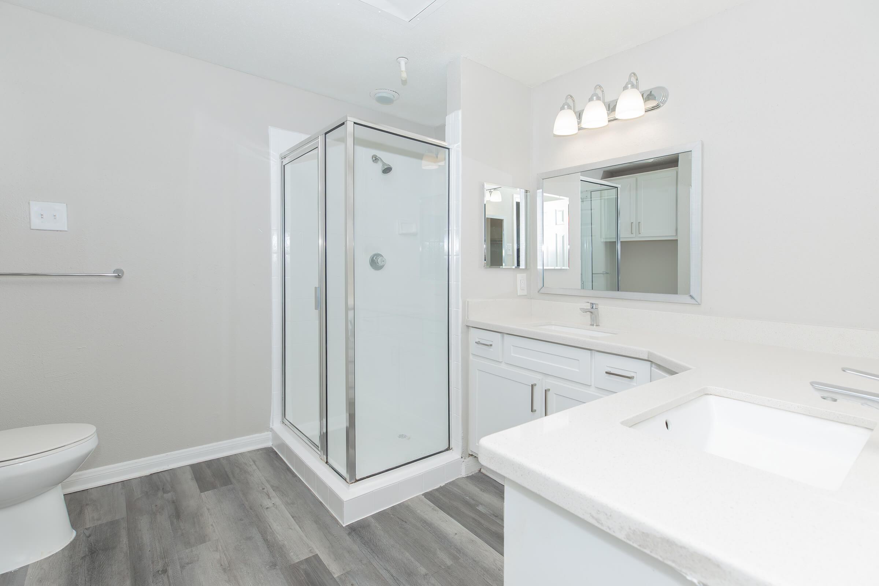
Show Unit Location
Select a floor plan or bedroom count to view those units on the overhead view on the site map. If you need assistance finding a unit in a specific location please call us at 281-524-2547 TTY: 711.

Amenities
Explore what your community has to offer
Community Amenities
- 24-Hour Fitness Center
- Community Garden
- Controlled Gate Access
- Convenient Valet Trash Service
- Lush and Mature Landscaping
- Outdoor Kitchens with Alfresco Dining
- Pet Friendly
- Poolside Wood Fireplace with Pergola
- Relaxing Outdoor Lounge with TV
- Remote Access Garages
- Reserved Parking Available
- Serene Courtyard Featuring a 200-Year-Old Oak Tree
- Sparkling Pool with Sunning Deck and Tanning Shelf
Apartment Features
- Custom Shelving and Crown Moulding
- Designer Light Fixtures
- Dual Bath Vanitys
- Expansive Walk-In Closets
- Extra Storage
- Full Sized Washer and Dryer
- Garden-Style Soaking Tubs
- Granite Countertops
- Hardwood Floors
- Linen Closets, Coat Closets and Pantries
- Modern Ceiling Fans and Light Fixtures
- Open-Concept 1, 2 and 3 Bedroom Floor Plans
- Personal Patios and Balconys
- Plank Flooring
- Plush Carpeted Bedrooms
- Shaker-Style Cabinetry
- Smart Home Technology and USB Outlets
- Stainless Steel Appliances
- Stand Alone Showers
- Subway Tile Backsplash
- Undermount Sink with Gooseneck Faucet and Sprayer
- Walk-In Showers
- White Quartz Counters in Kitchen and Bath
- Wood Burning Fireplace
Pet Policy
Pets Welcome Upon Approval. Limit of 2 pets per home. Maximum adult weight is 100 pounds. Each pet requires a deposit and a non-refundable pet fee per pet. Pet owners are responsible for the clean-up and disposal of waste. Pets must be leashed at all times when outside your apartment. Pets may not be leashed, chained, or left on patios, balconies, or front stoops. Management reserves the right to require written evidence from a licensed veterinarian or the American Kennel Club for breed certification. All policies apply to pets of guests who may be visiting. Breed restrictions apply. Call for details.
Photos
Amenities
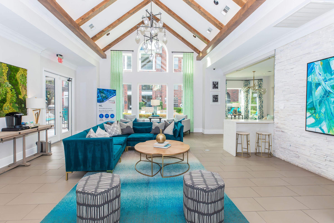
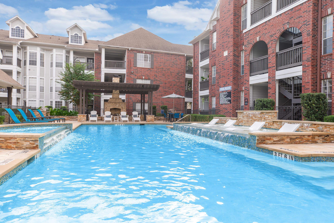
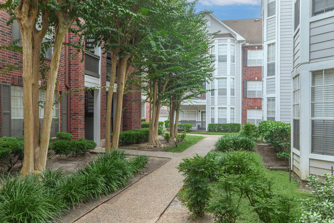
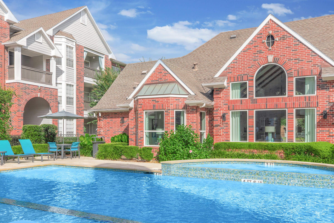
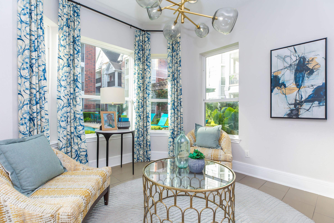
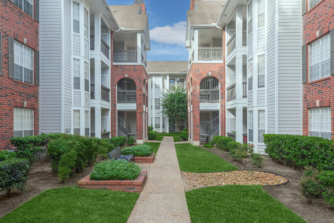
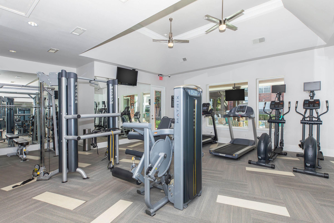
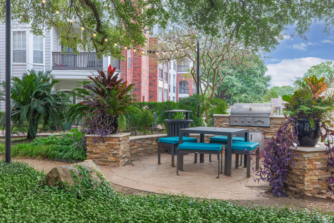
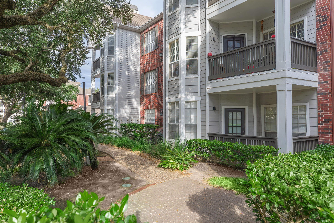
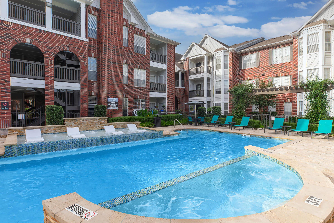
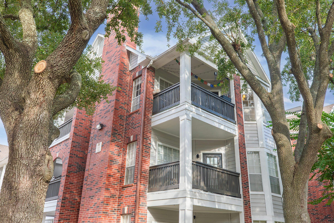
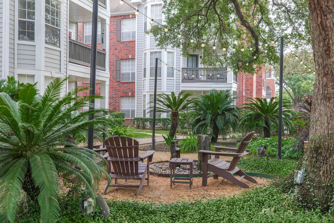
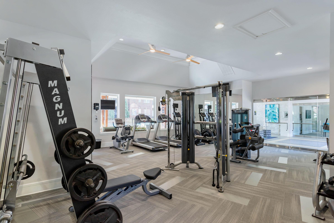
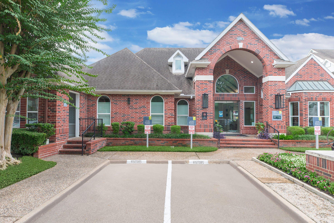
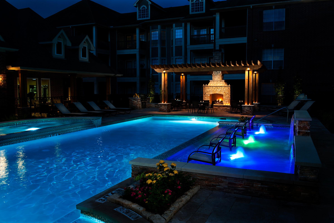
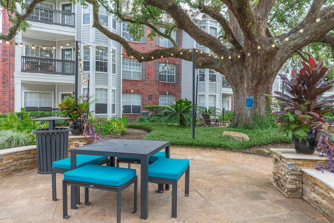
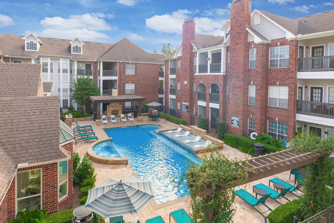
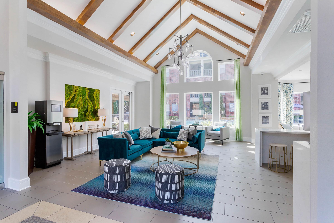
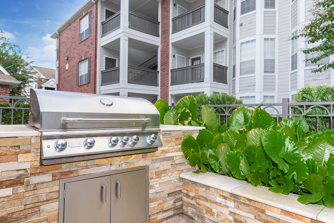
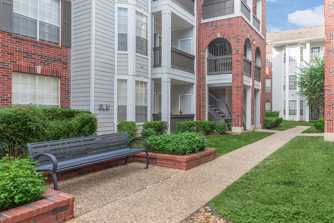
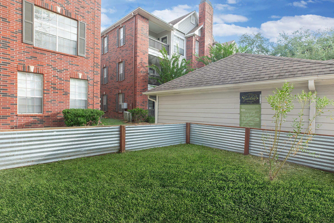
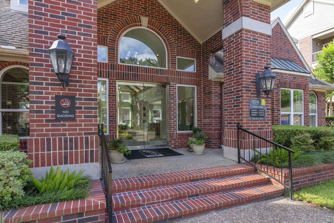
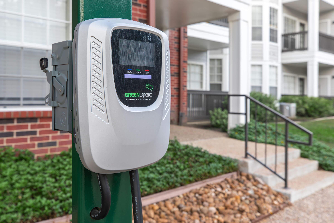
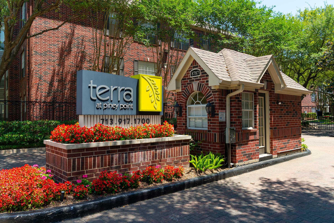
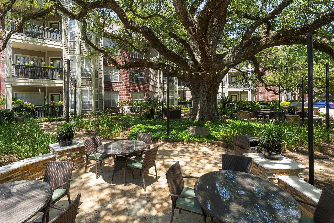
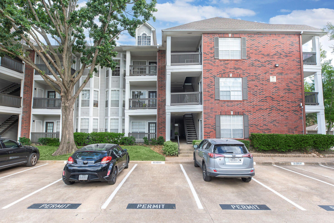
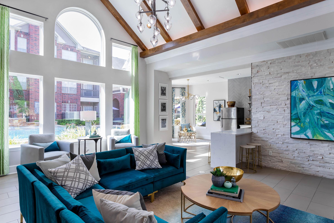
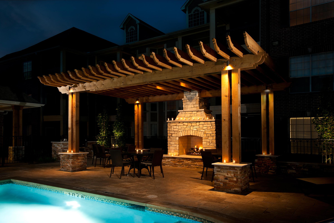
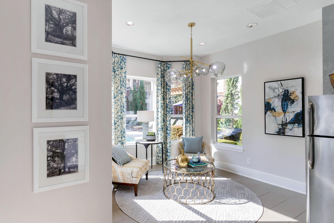
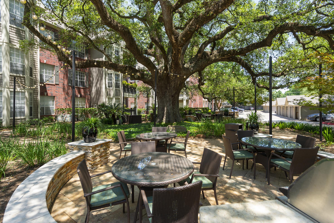
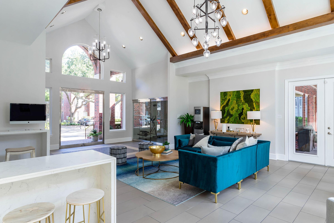
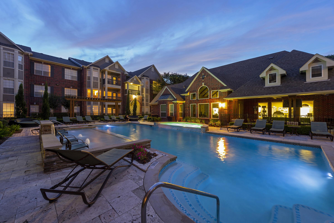
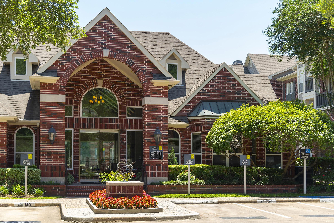
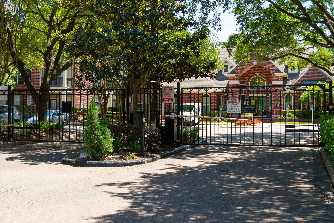
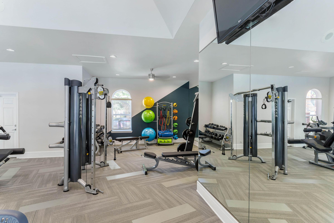
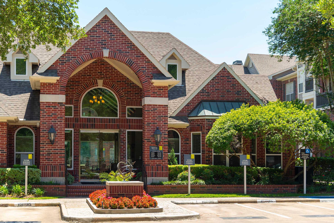
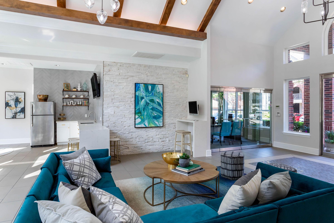
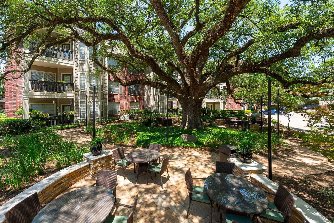
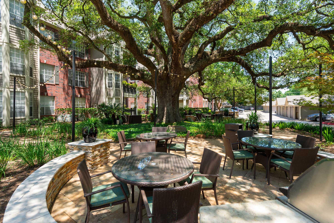
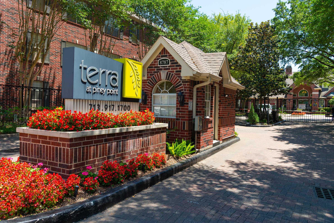
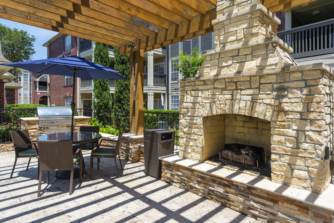
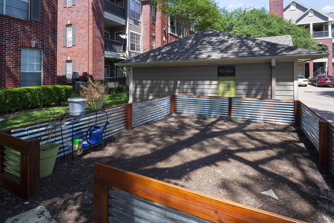
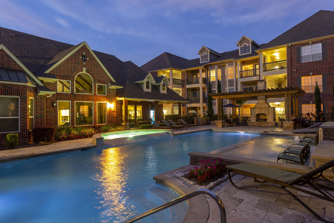
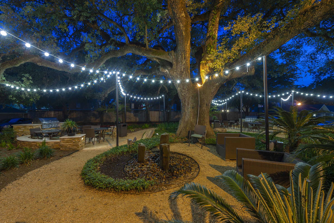
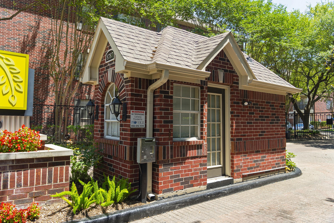
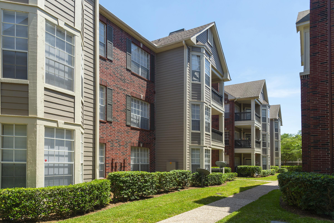
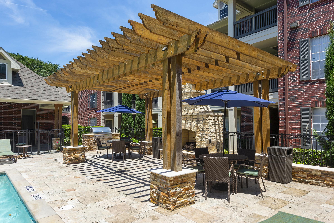
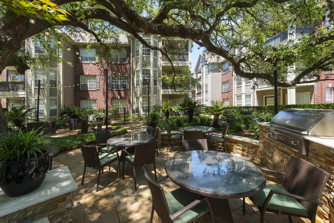
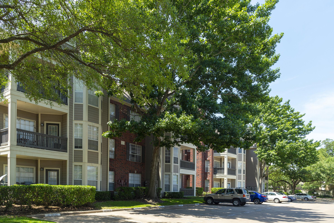
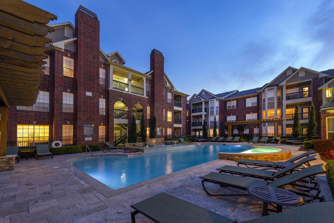
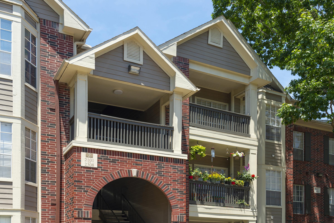
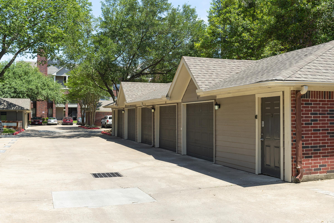
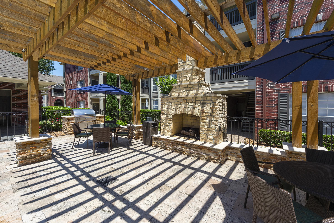
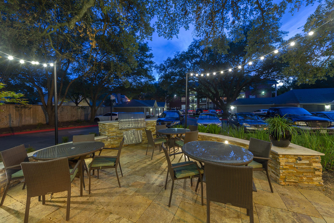
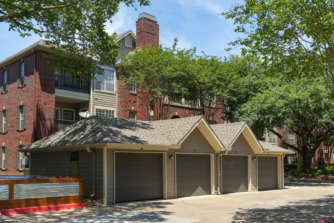
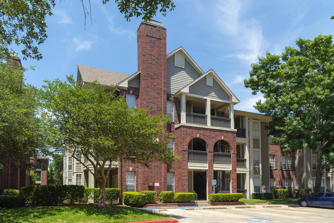
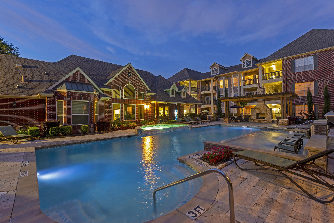
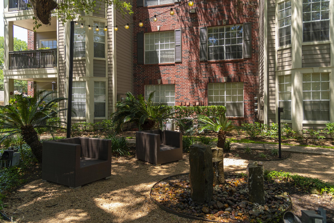
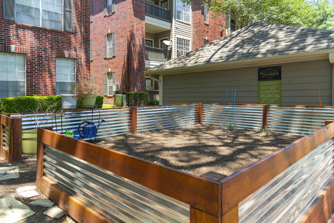
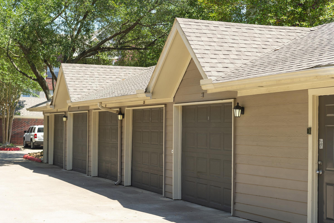
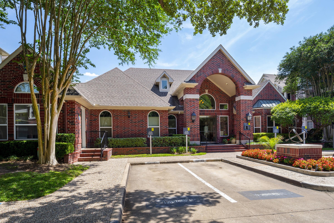
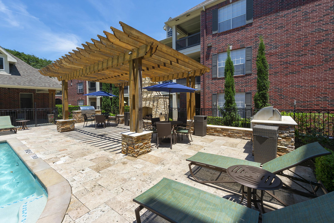
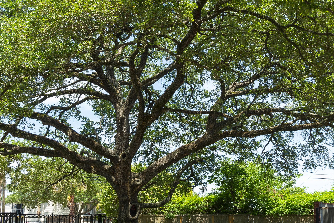
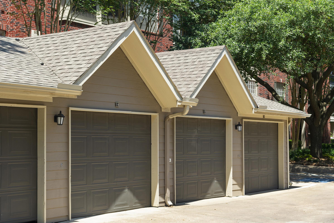
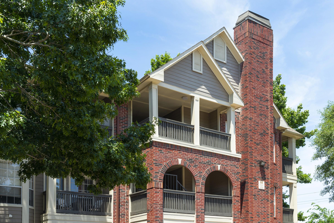
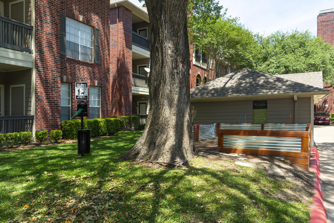
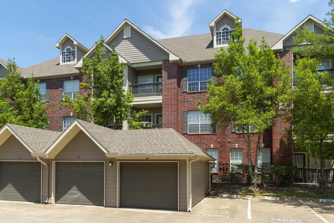
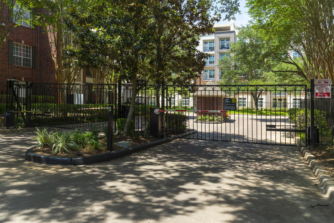
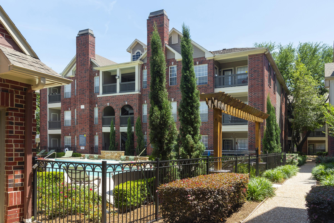
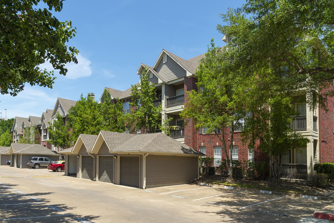
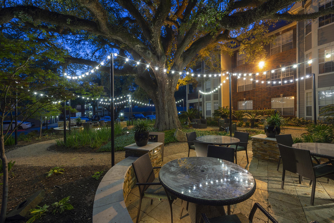
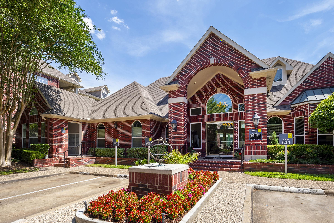
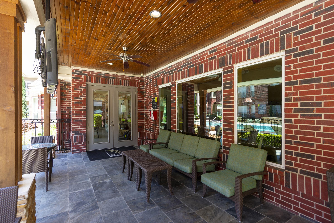
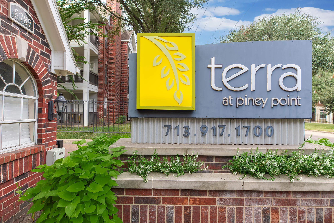
Model
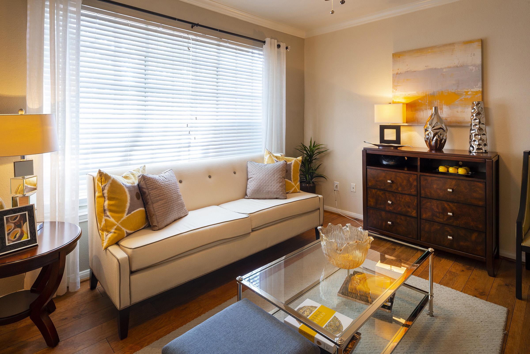
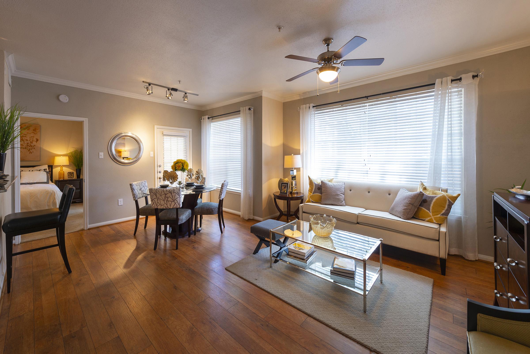
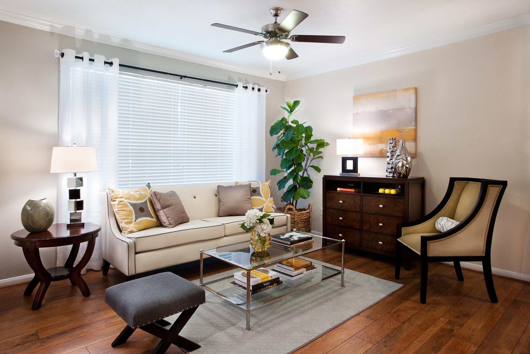
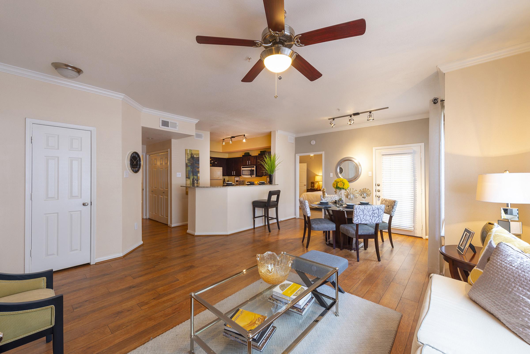
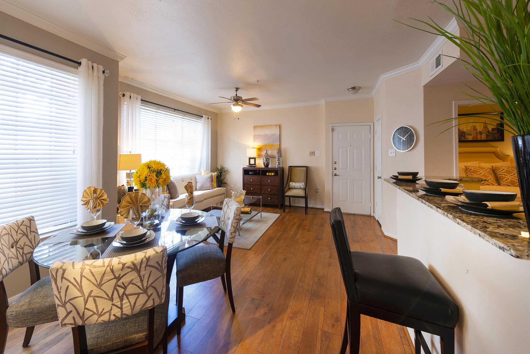
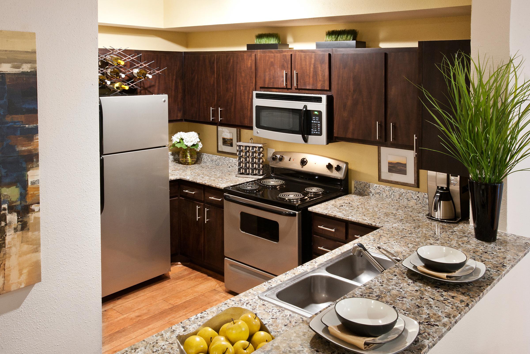
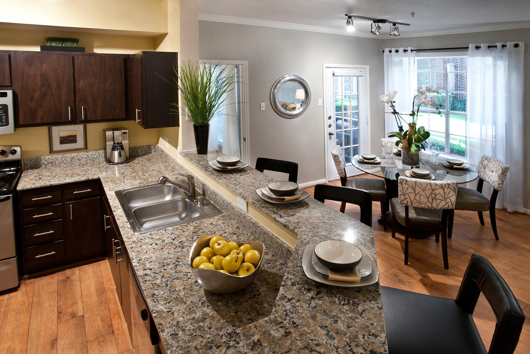
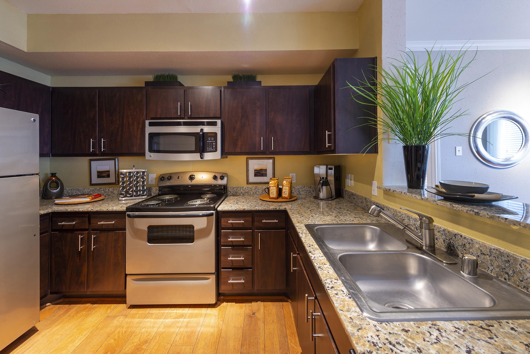
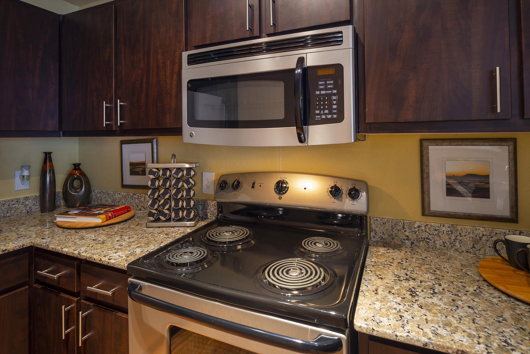
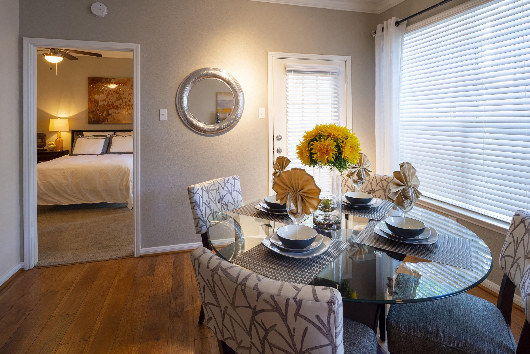
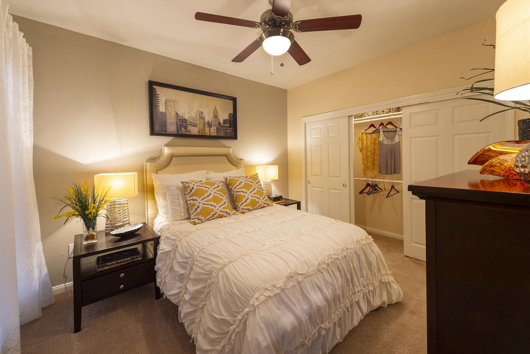
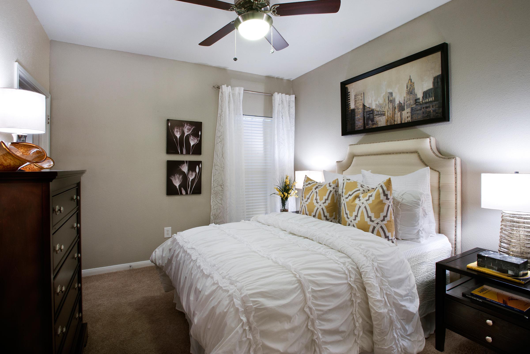
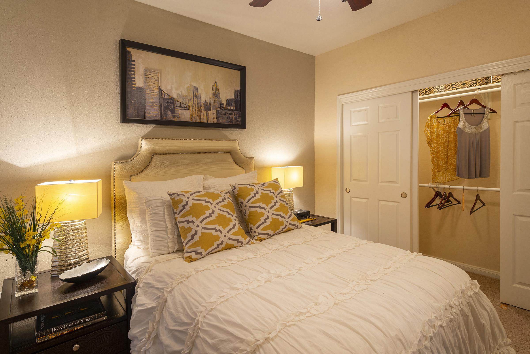
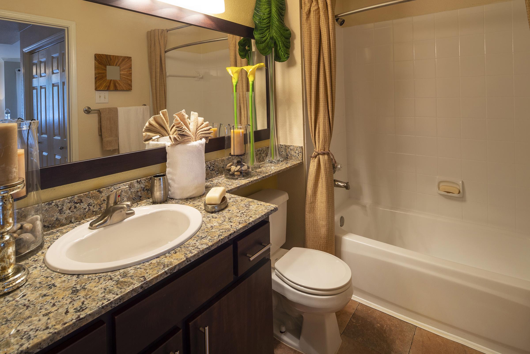
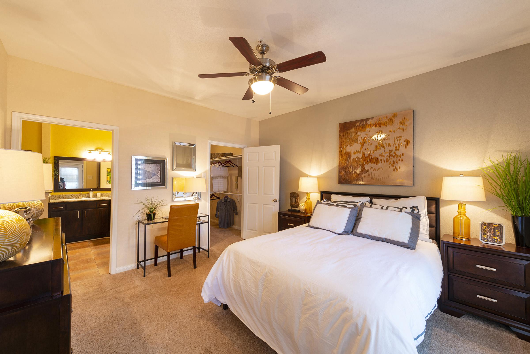
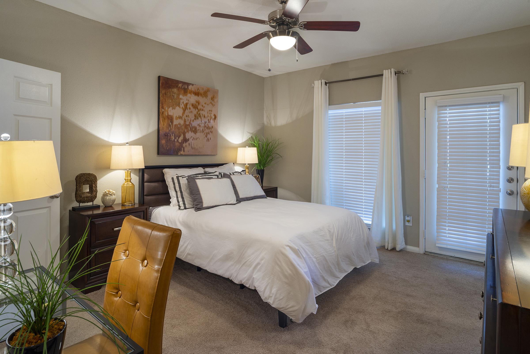
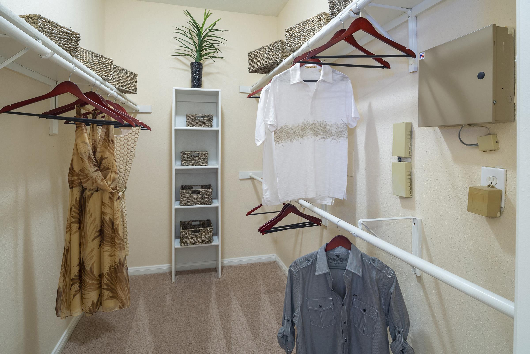
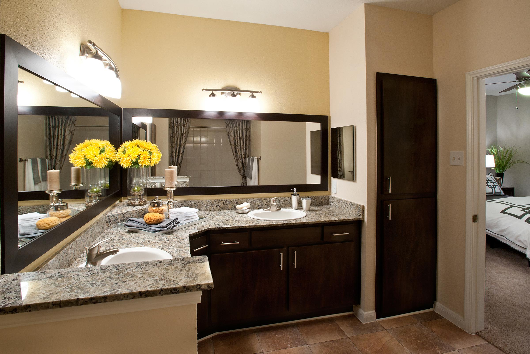
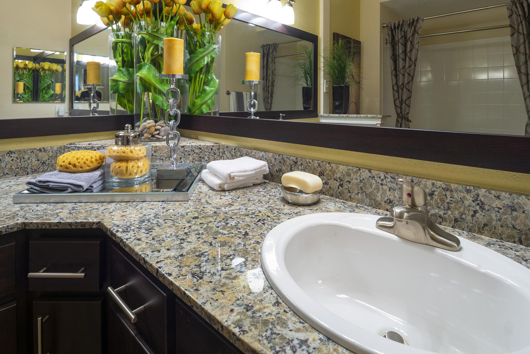
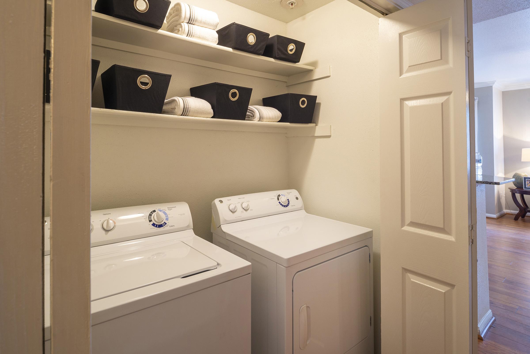
Avalon





Broadgreen






Creekbend






Deerwood









Greenleaf







Interiors
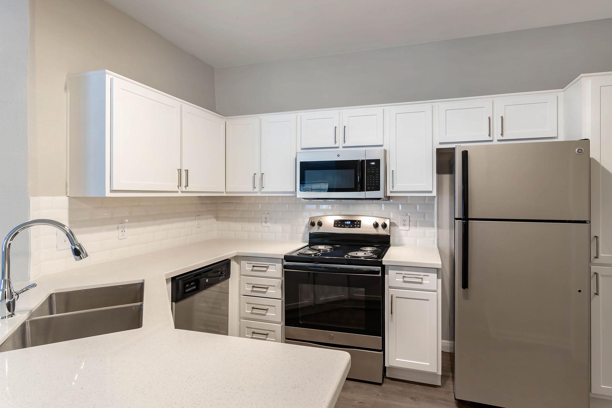
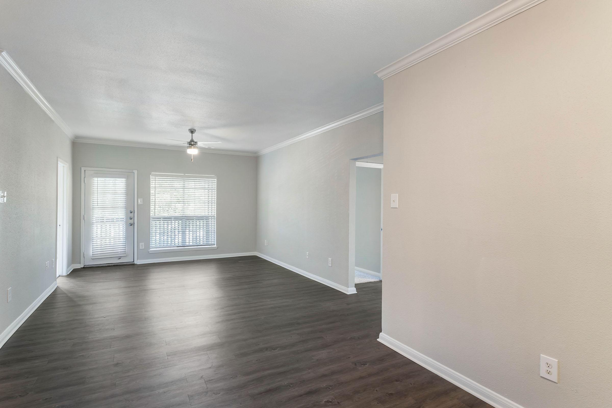
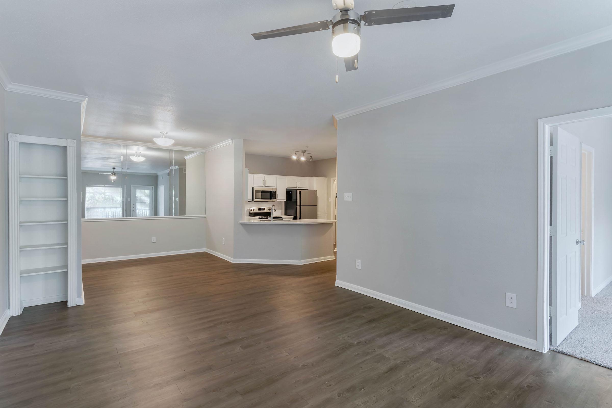
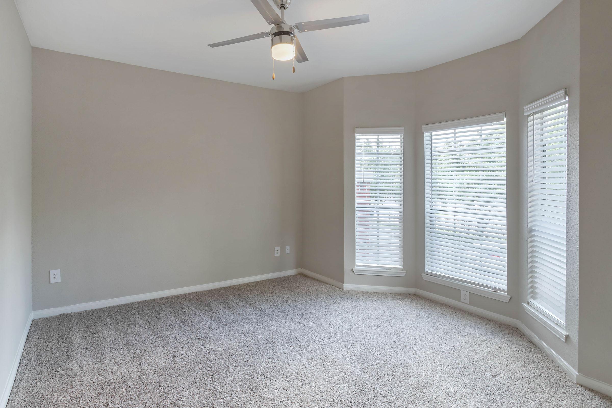
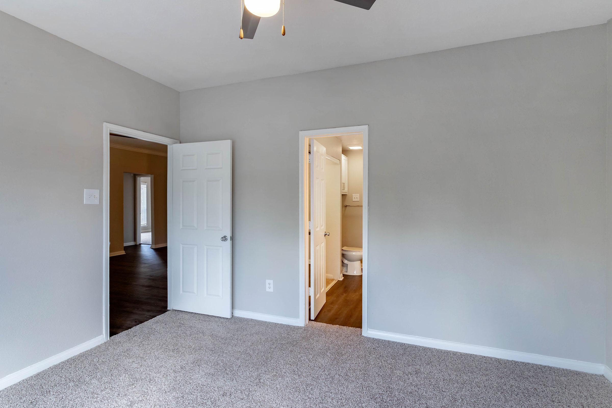
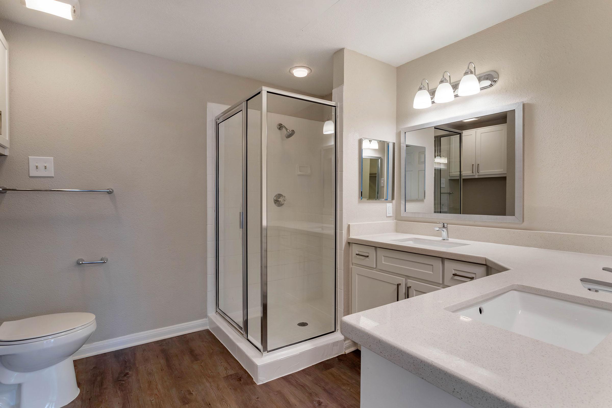
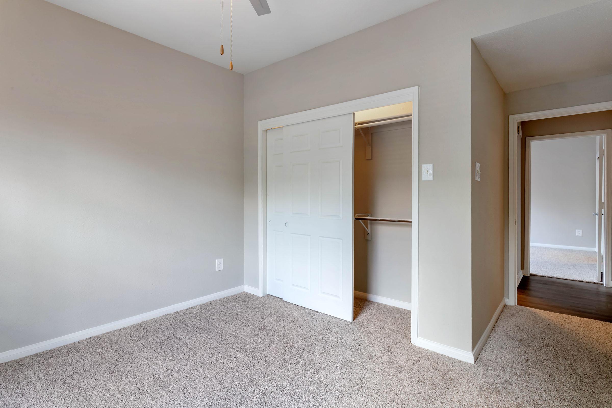
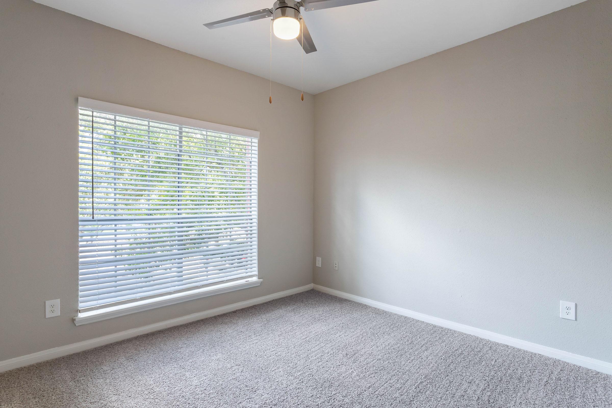
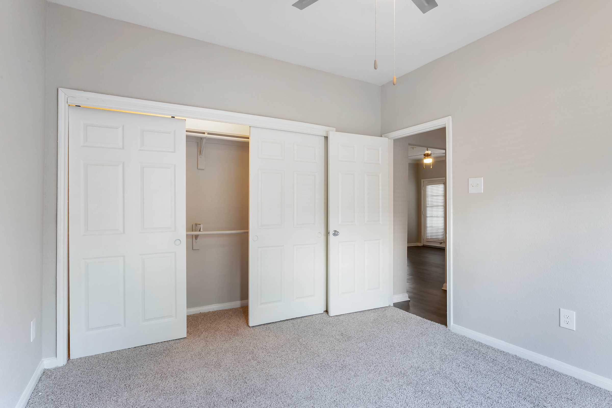
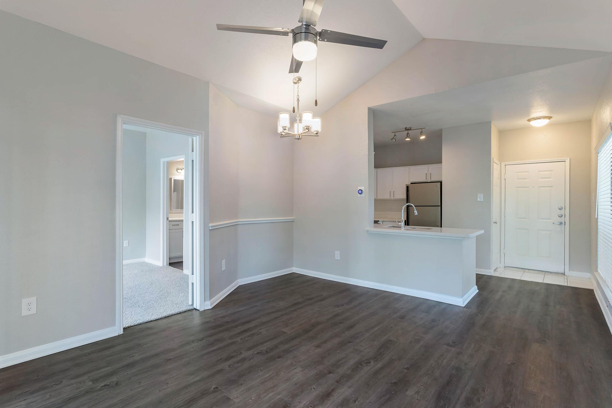
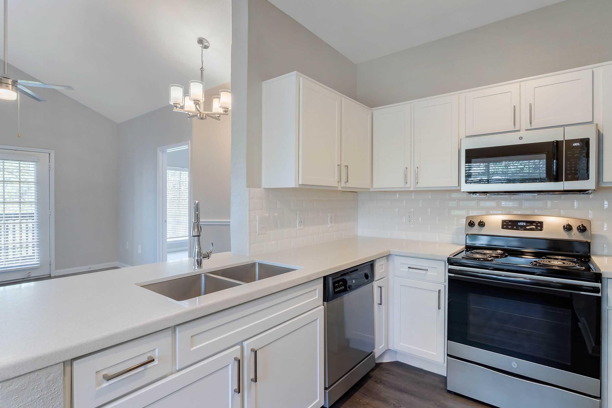
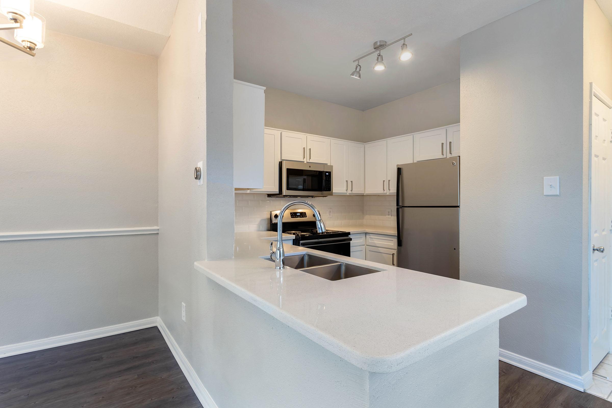
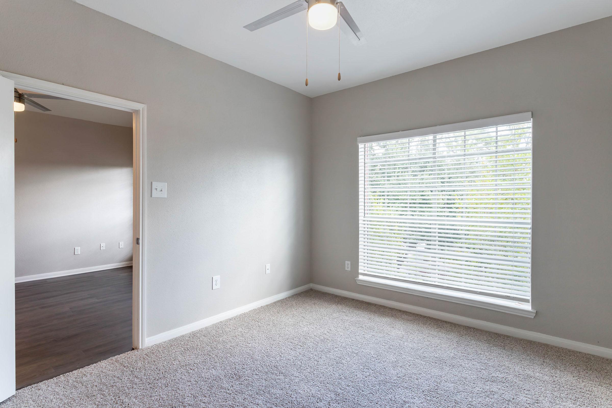
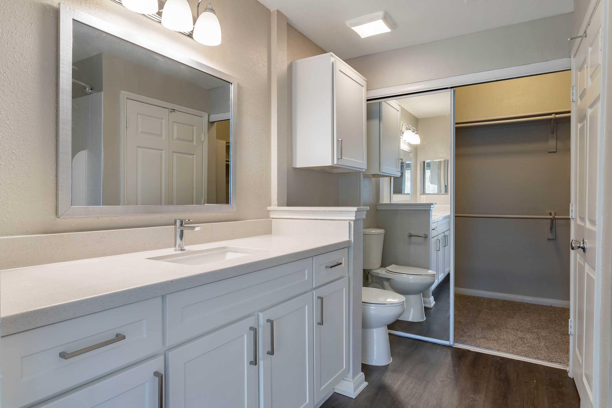
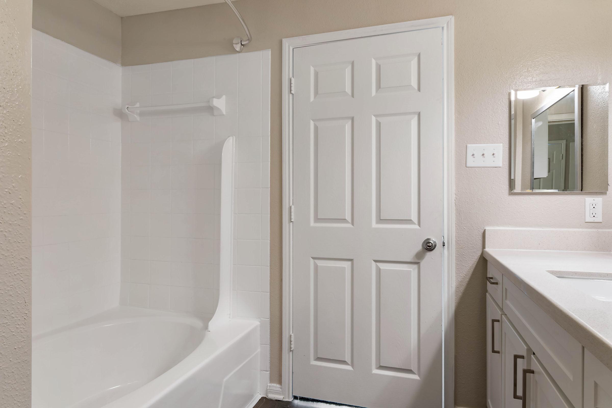

Neighborhood
Points of Interest
Terra at Piney Point
Located 8787 Woodway Drive Houston, TX 77063 The Points of Interest map widget below is navigated using the arrow keysBank
Cinema
Coffee Shop
Elementary School
Entertainment
Fitness Center
Grocery Store
High School
Hospital
Library
Middle School
Nightlife
Park
Post Office
Preschool
Restaurant
Shopping
University
Yoga/Pilates
Contact Us
Come in
and say hi
8787 Woodway Drive
Houston,
TX
77063
Phone Number:
281-524-2547
TTY: 711
Office Hours
Monday through Friday: 8:30 AM to 5:30 PM. Saturday: 10:00 AM to 5:00 PM. Sunday: Closed.